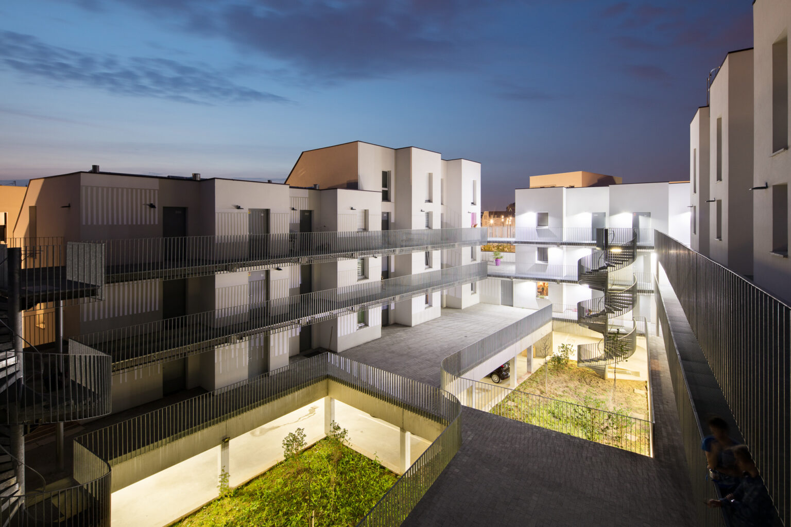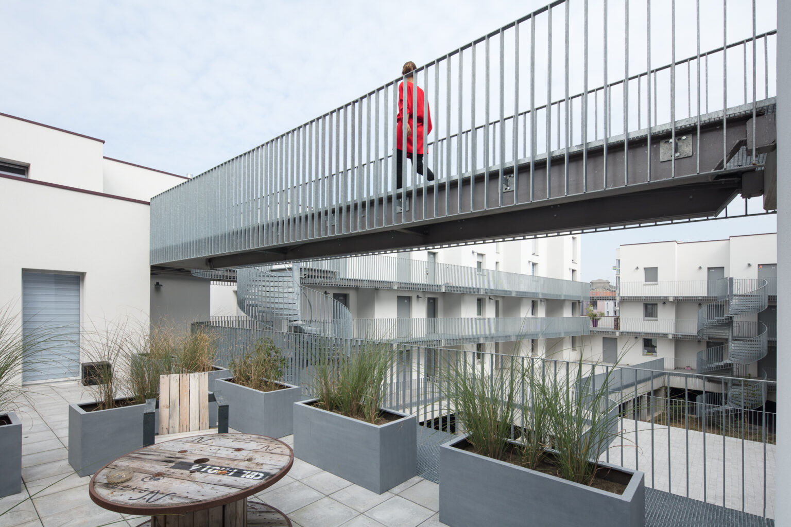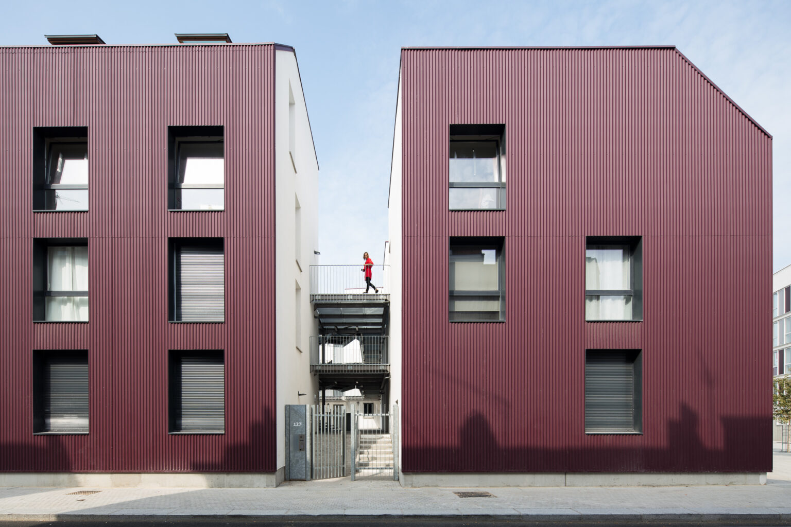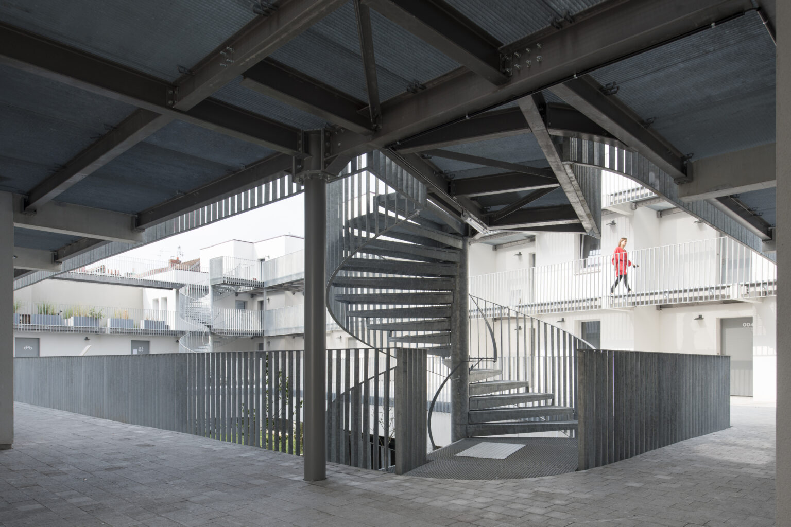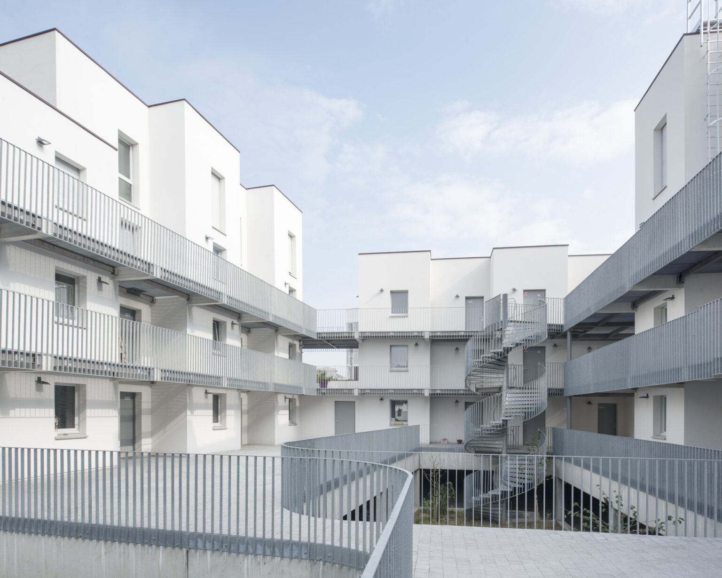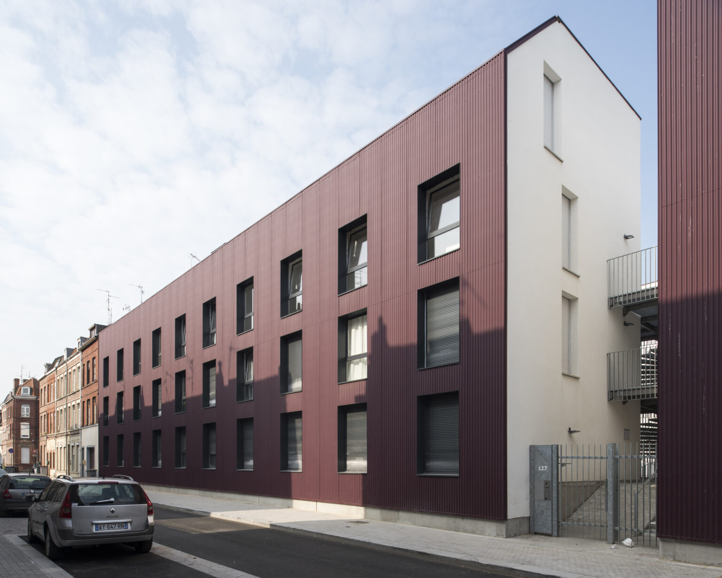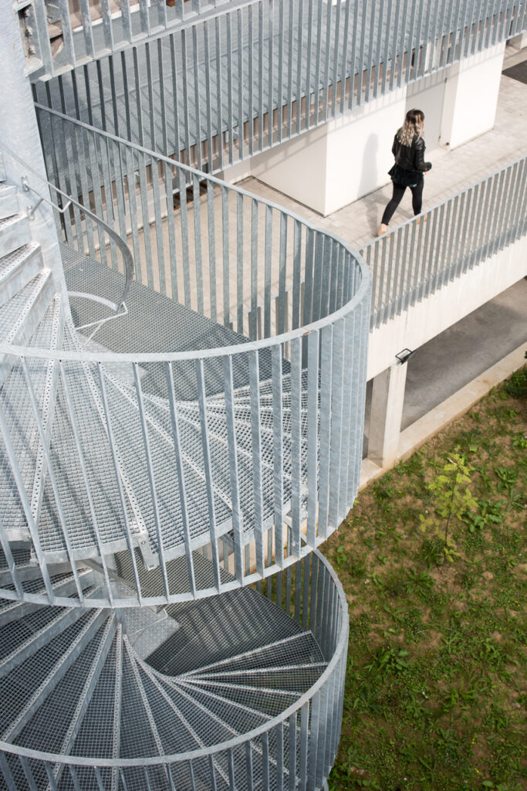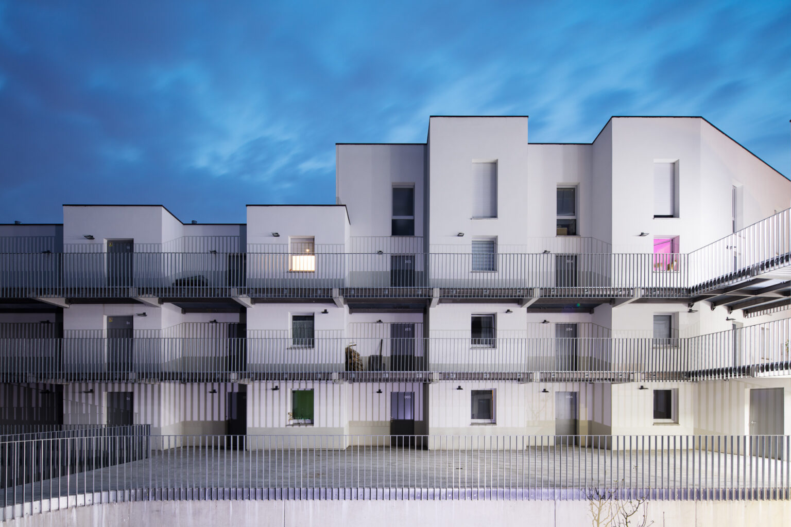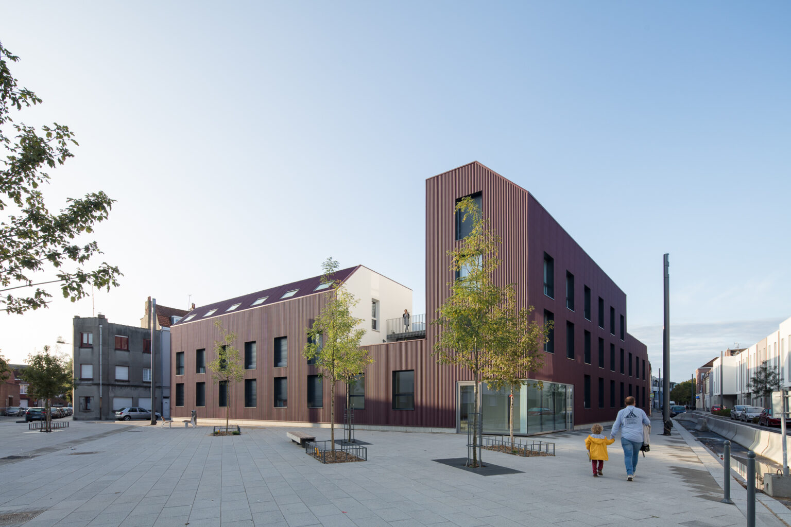
ANTARES
Lille Fives (59) - France

Construction of 37 residential units for home ownership
The Boris Vian Development Zone (ZAC)” primarily involves the creation of a new connecting street between Lannoy and Pierre Legrand. This additional north-south axis extends from an existing small dead-end street, Rue de l’Espérance. It structures an expanded urban project encompassing nearby alleys and unifies a residential building program that outlines the boundaries of public developments.
In the backyard, the construction utilizes the depth of the plot by suggesting the development of private gardens as an extension of apartments located in the semi-basement: the ‘souplex.’ On the top floor, the inhabited volume is set back from the regular floors to form an attic volume.
The internal organization of the building aims to create both an intimate and protected space from urban activity, as well as areas offering views towards the outside, into the city.
The facades, through their cutouts, openings, and terraces, allow glimpses of and interaction with the urban environment.
The contrast between the urban facade and the interior facade is reinforced by the choice of two distinct materials: corrugated metal cladding in aubergine color for the exterior facades and white plaster for the interior facades.
As many trees as there are housing units will be planted, totaling 37.
Photos ©Martin Argyroglo
