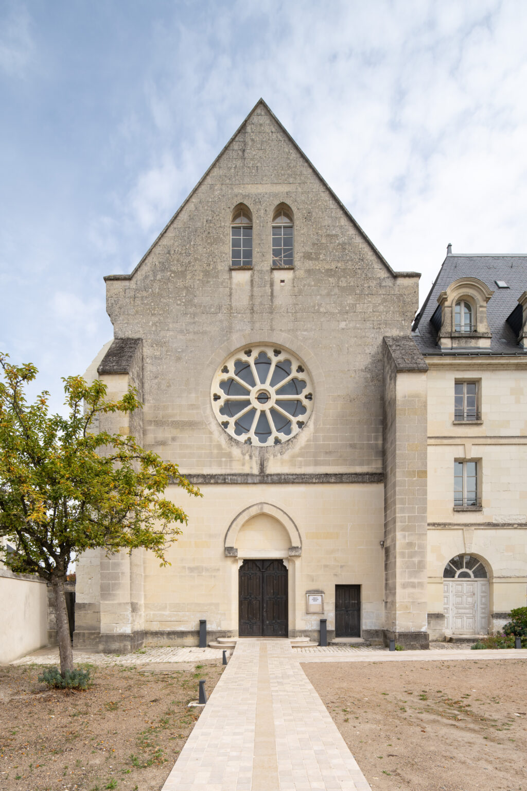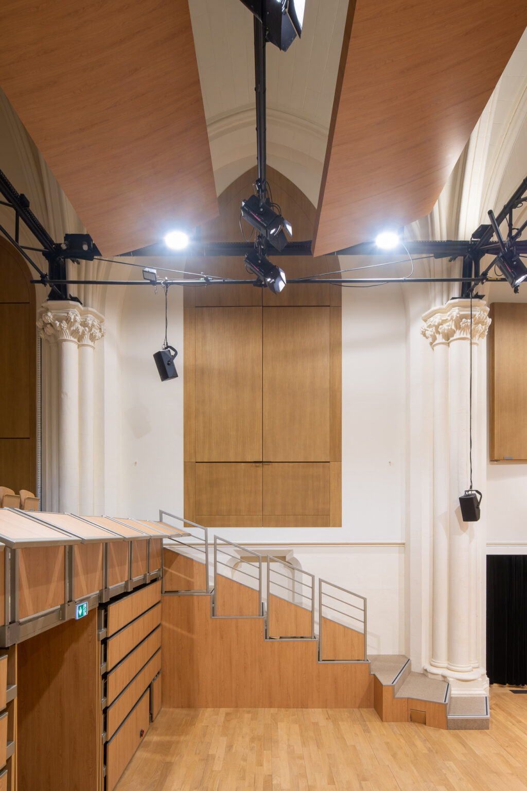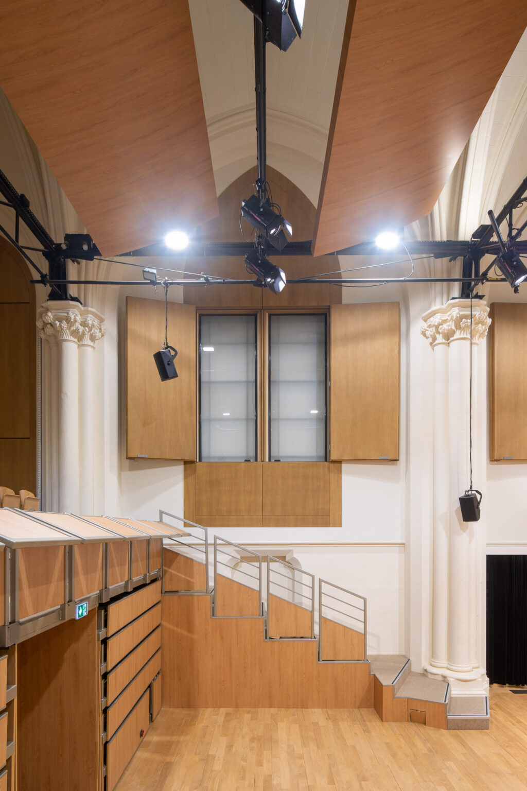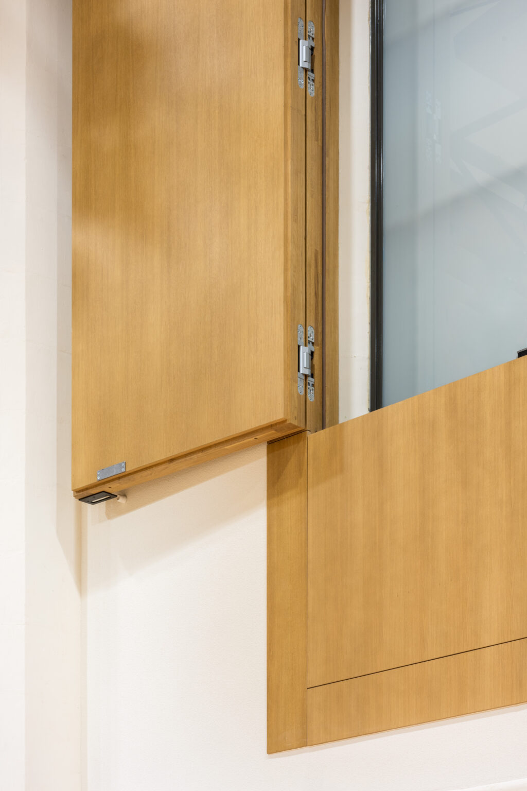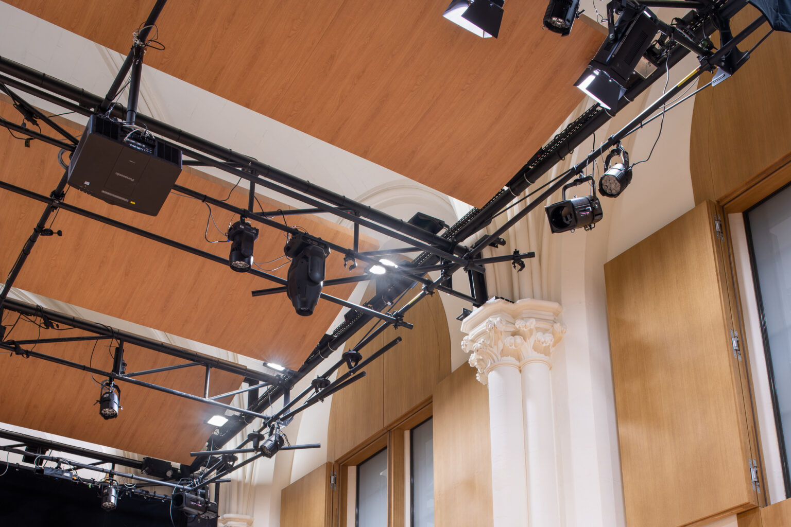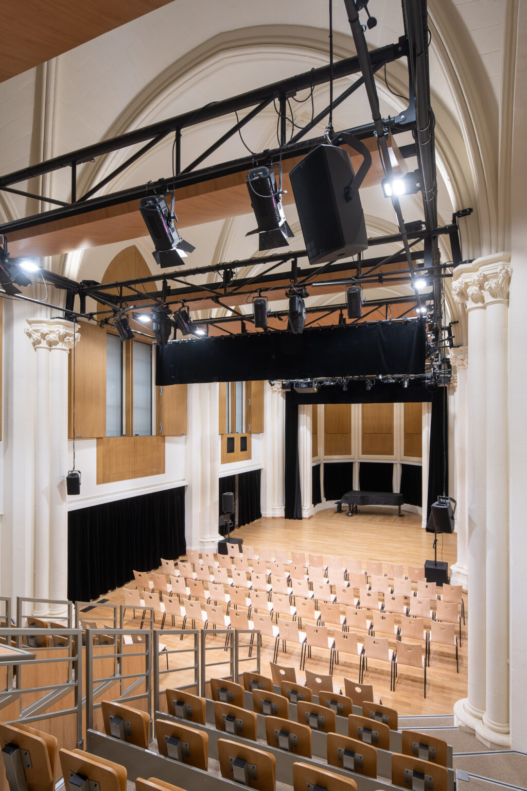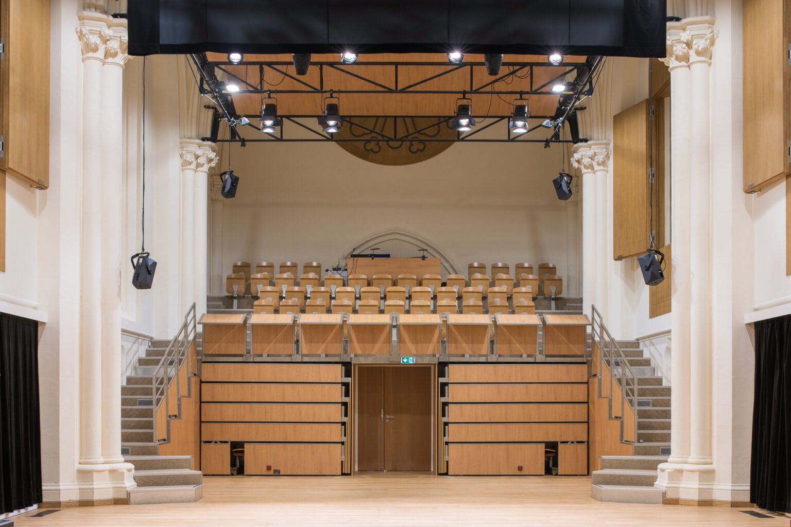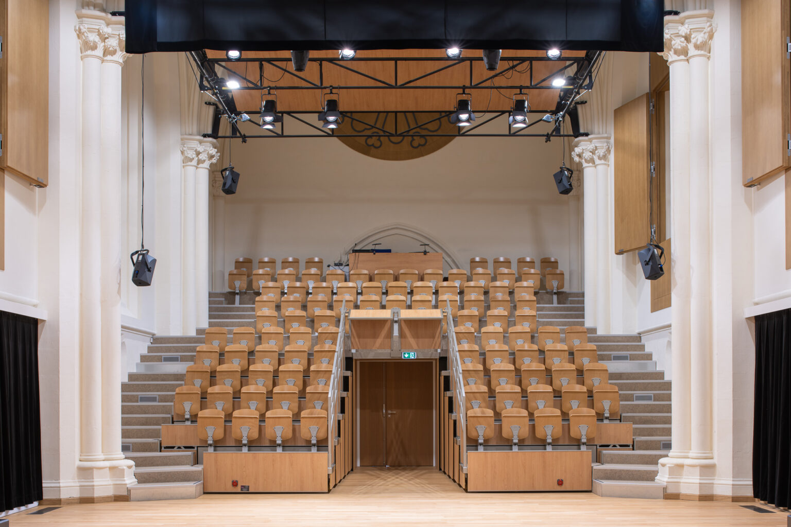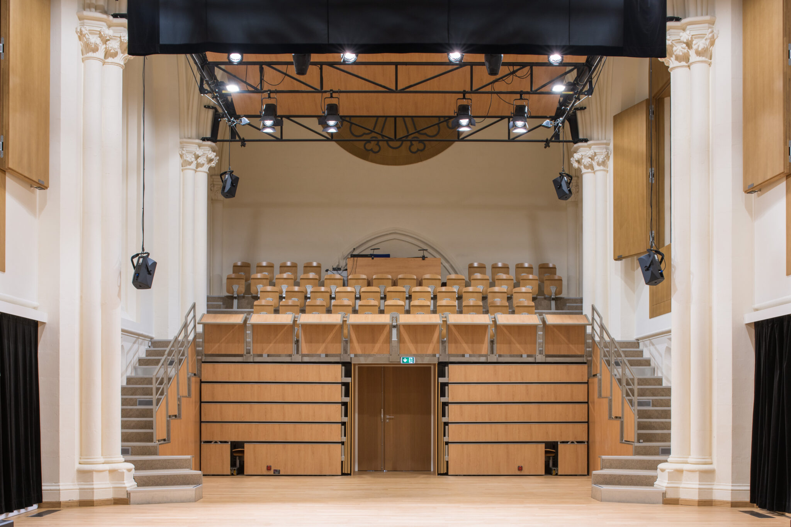
REGIONAL CONSERVATORY OF TOURS
Tours (37) - France

Rehabilitation including the renovation of the Chapel in the context of listed buildings to provide the CRR with a space for creation and diffusion.
These distributive configurations are made possible by retractable gallery elements. Acoustic configurations (especially modulation of the reverberation time) are made possible by the following variables:
- Mobile drapes on the lower walls
- Absorbent coating on the stone eardrums
- Sound absorbers on the continuous technical grid
- Curtains for the obscuration of stained glass windows
Photos ©Martin Argyroglo
