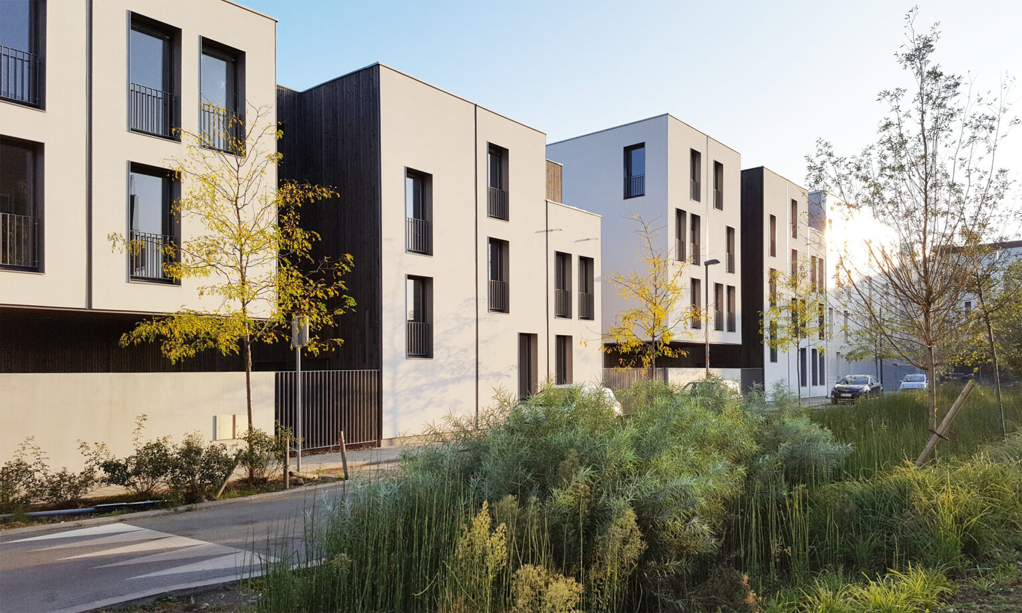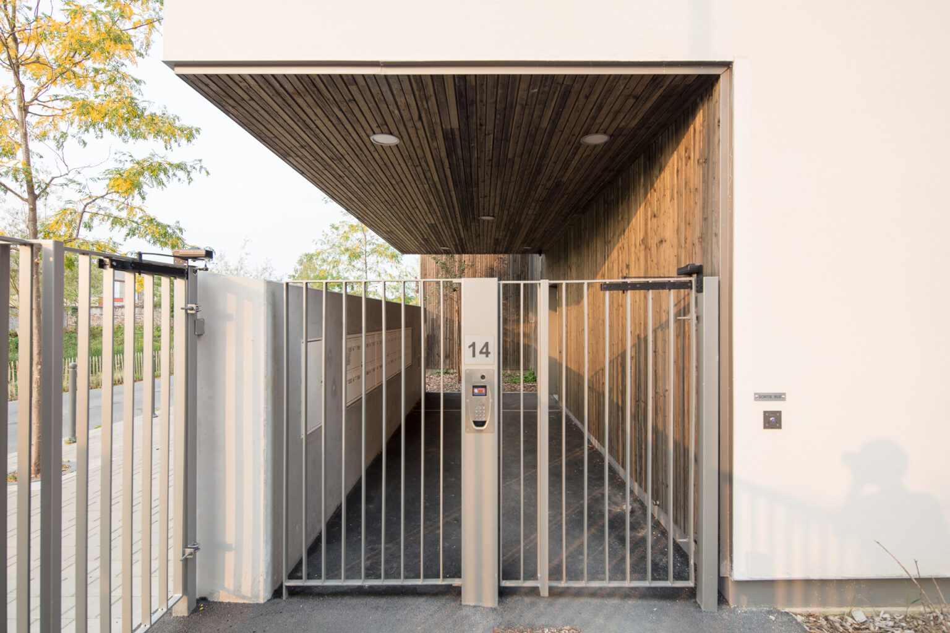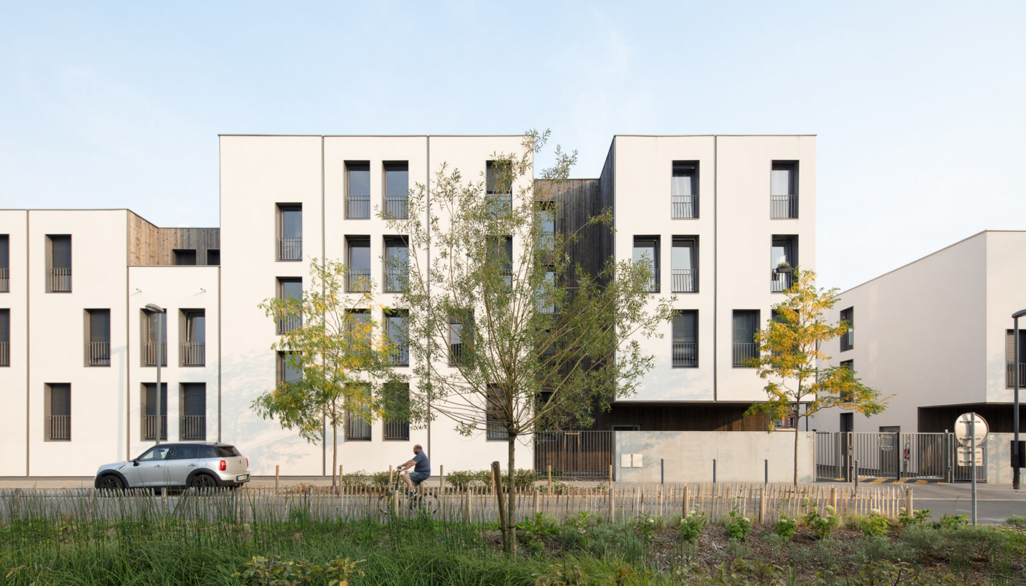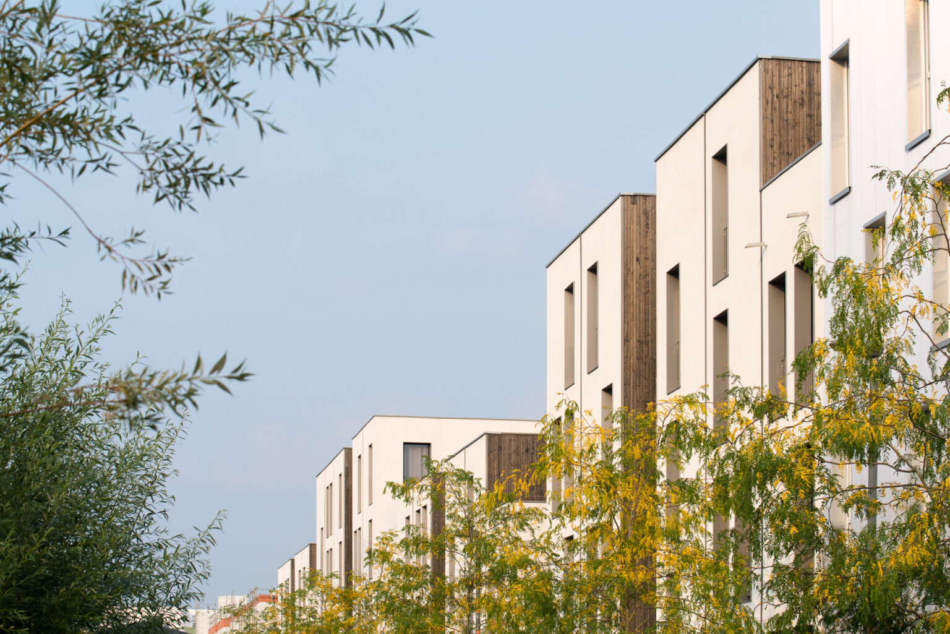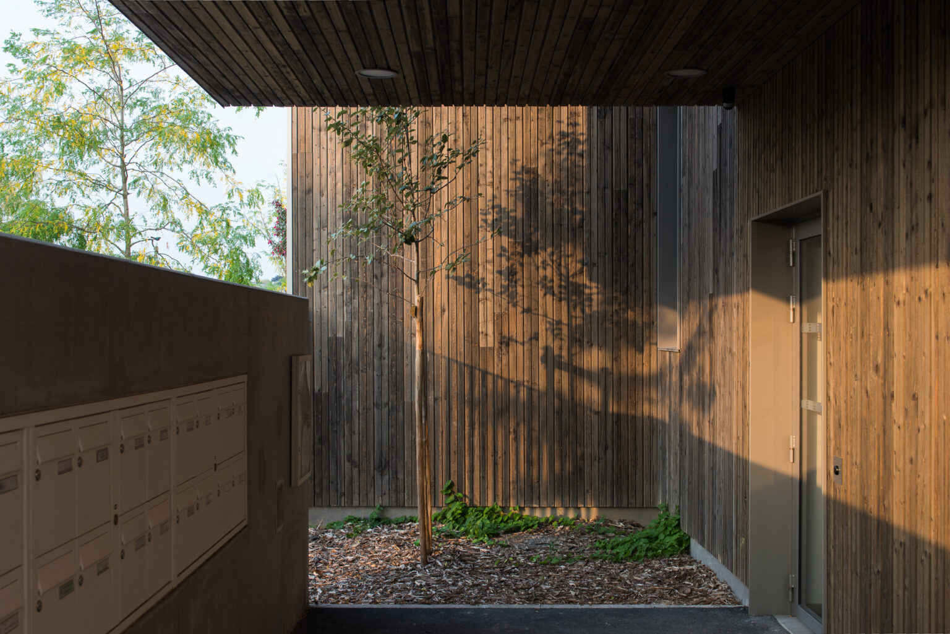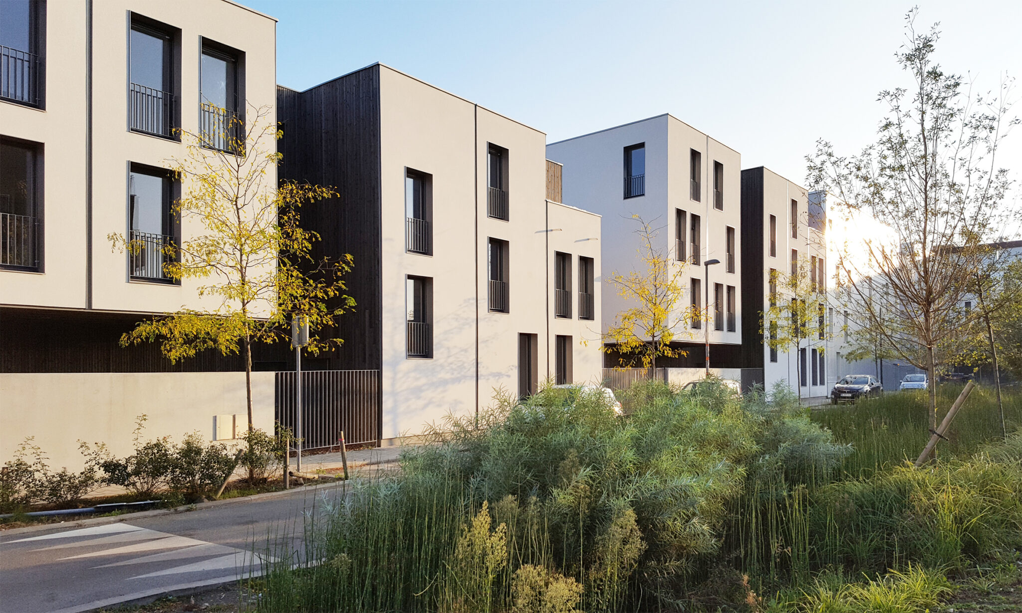
HORIZON - EN
Lomme (59)
Construction of 43 housing units
The plot occupies a privileged location directly adjacent to the garden path running through the site from East to West, a true breathing space for the neighborhood. The future project is positioned parallel to the park. Its linear placement over a distance of 102 meters led us to prioritize both the fragmentation of the volume and the enhancement of transverse openings. These openings, considered as green pauses, have guided us to create a real transparency between the public garden and the inner courtyard.
Neighborhood scale and respect for sizes and urban rhythms: Faced with a heterogeneous site, the choice is made for alternating sizes that reconcile the continuity of a homogeneous architectural expression with an appealing volumetric variety. Instead of a conventional linear structure, a varied distribution has been preferred, incorporating alternations of sizes between 3 and 4 stories buildings
Photos ©Martin Argyroglo
