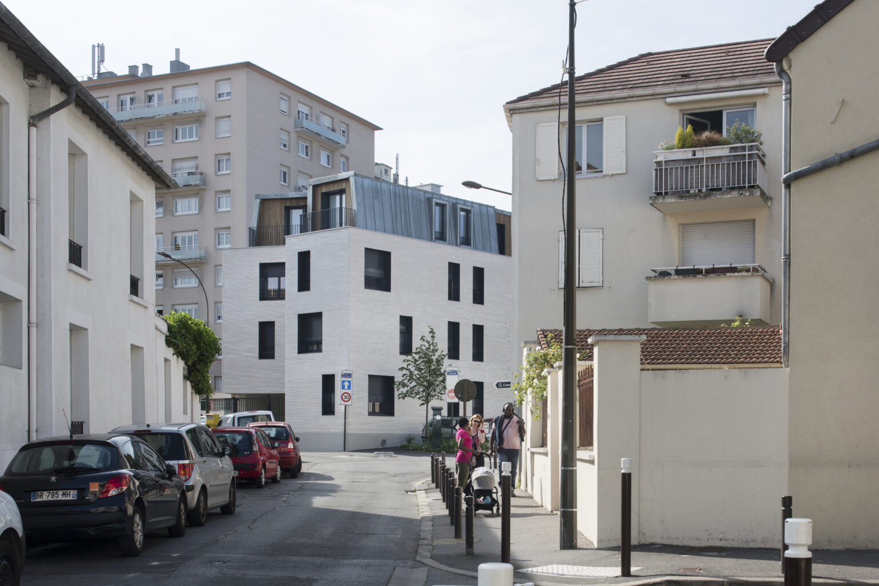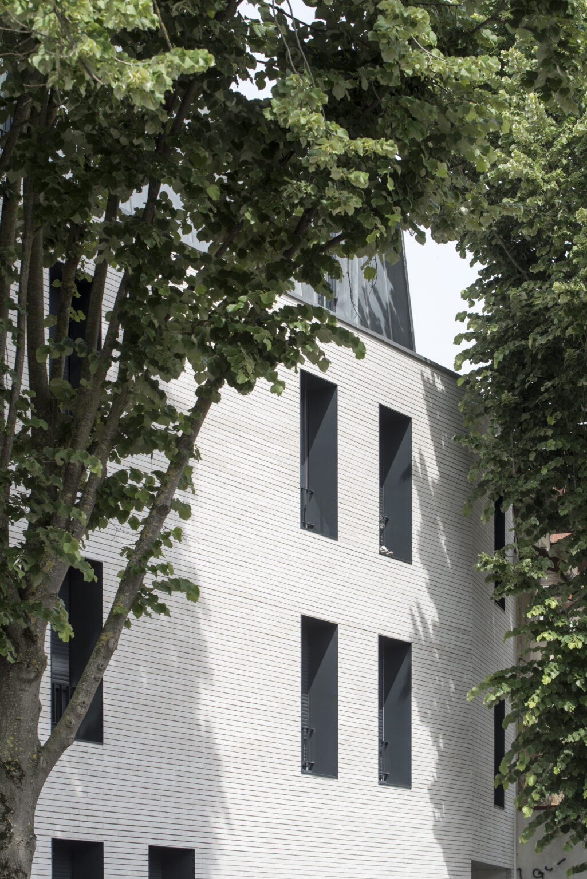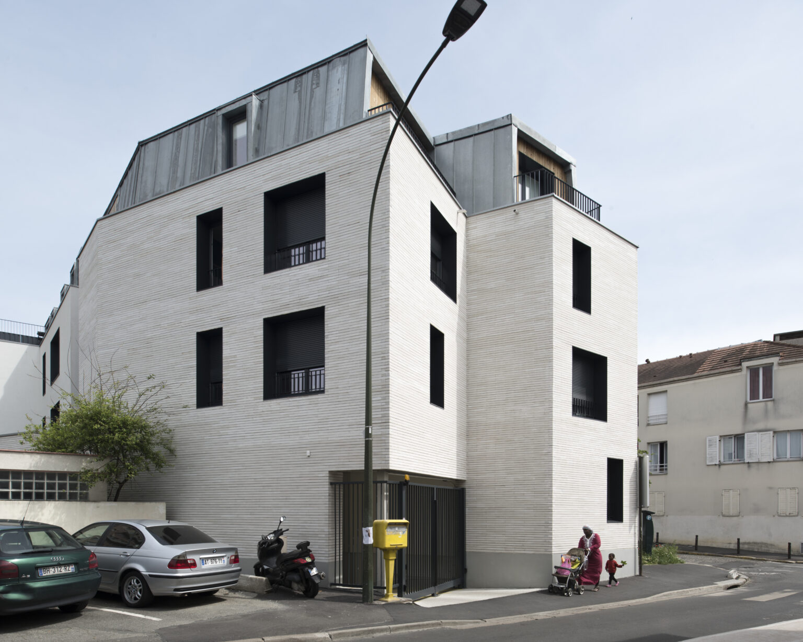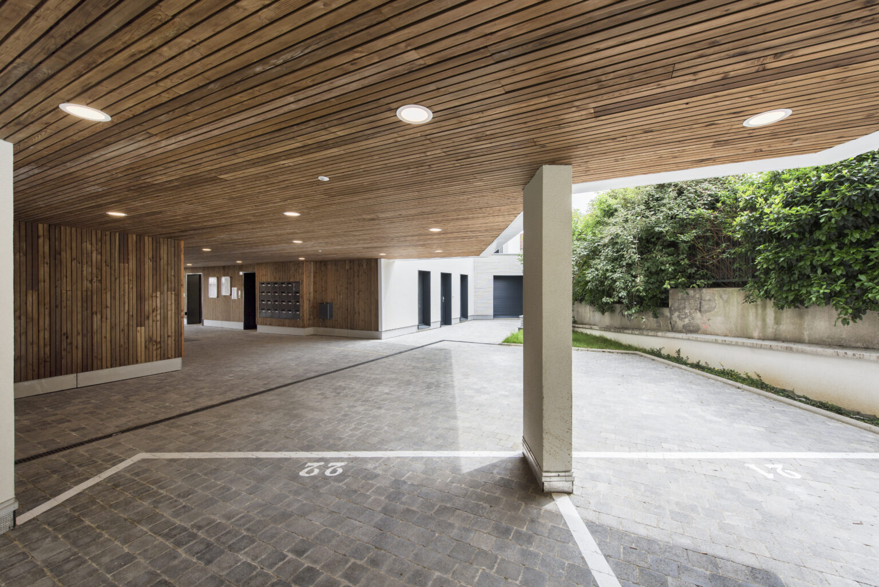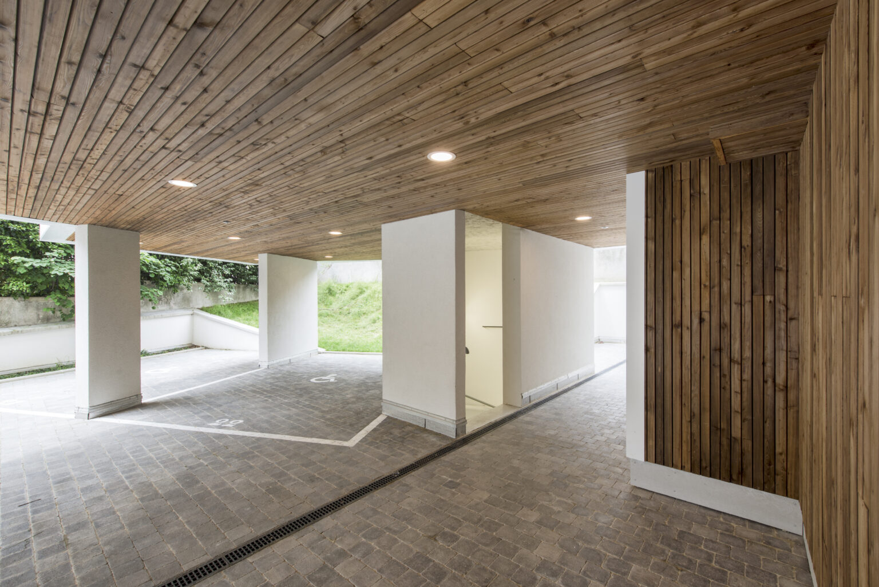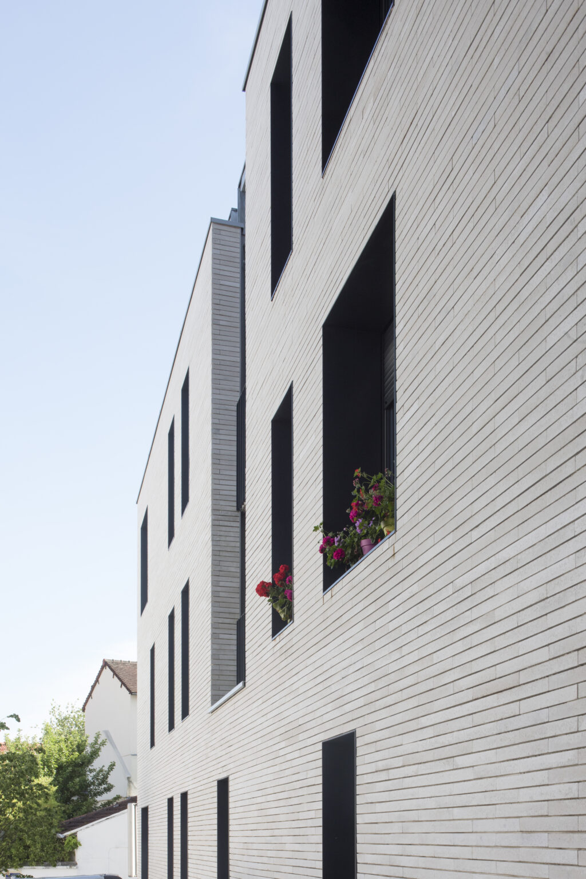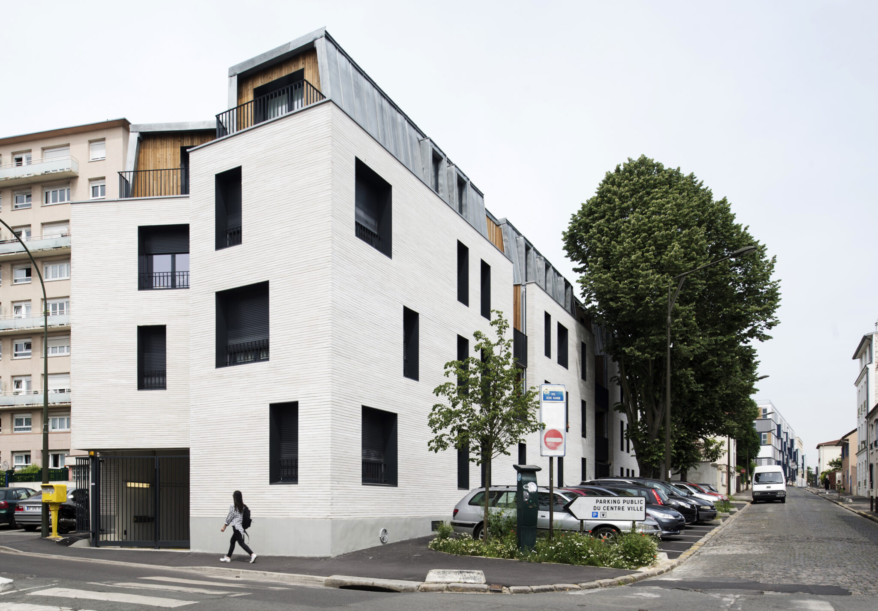
MY QUEEN
Villejuif (94)
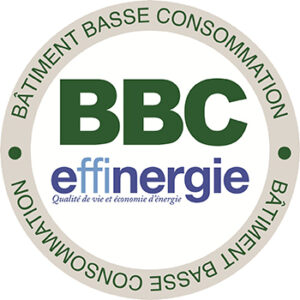
Construction of 22 housing units
In line with most of the surrounding plots and with a focus on scale, the project proposes to create permeability between the public space and the heart of the block. This permeability, announced by the passage under the porch, serves both to distribute the entire residence and to offer views of the courtyard and the interior garden.
Expression of an architectural prow: The south facade of the building has been “cut” to express the singular positioning of the future project at the intersection of two roads. The future building articulates the intersection without exposing an aggressive and closed angle
The building integrates harmoniously into its surroundings, and its position as an ‘urban joint’ is reinforced by the distant perspective created by the slope of Rue René Hamon.
Creating a real connection with the existing: Particular attention has been paid to the volumetrics and dimensions at the northern boundary of the plot: the height is limited to 3 stories near the neighboring house.
