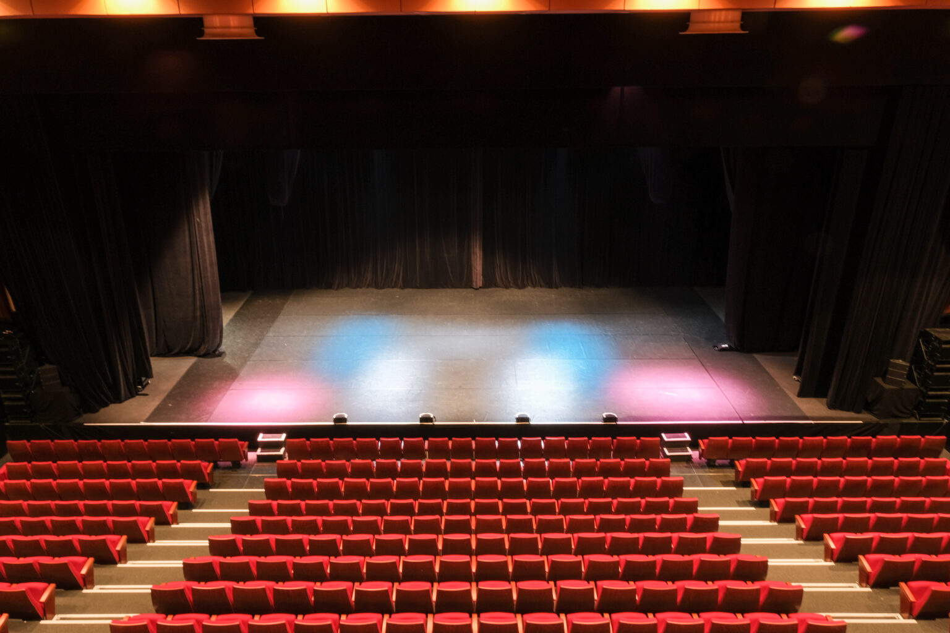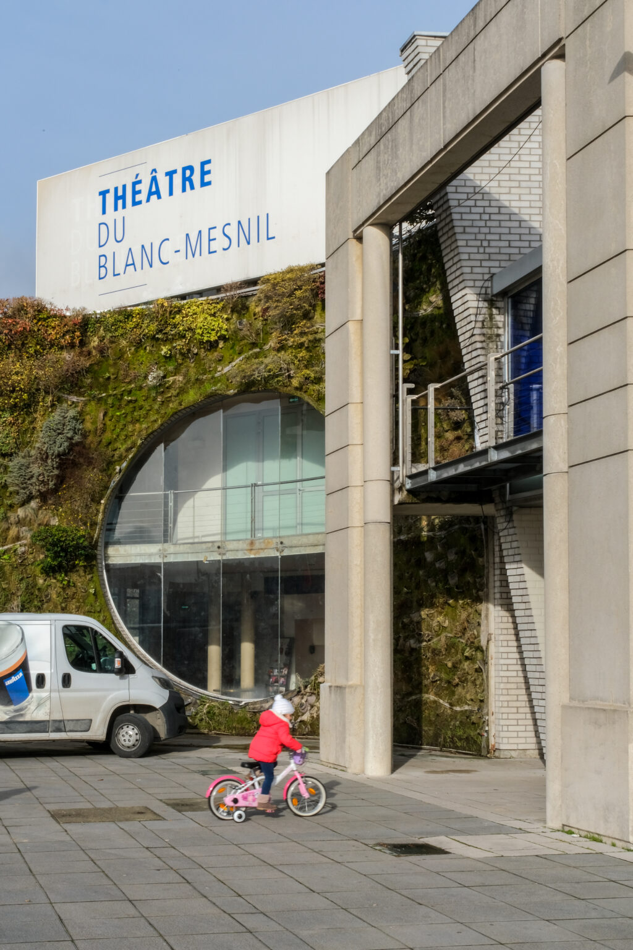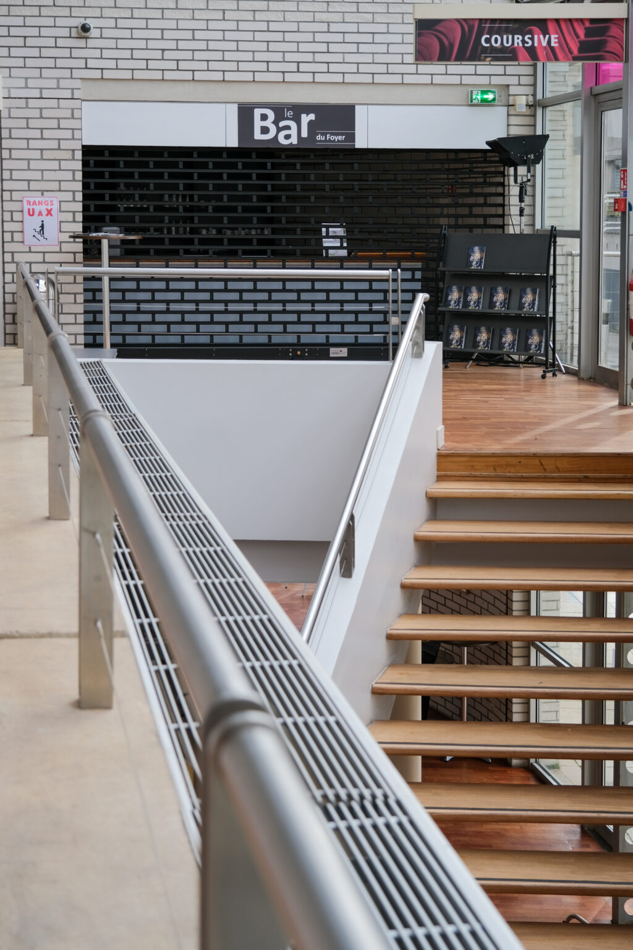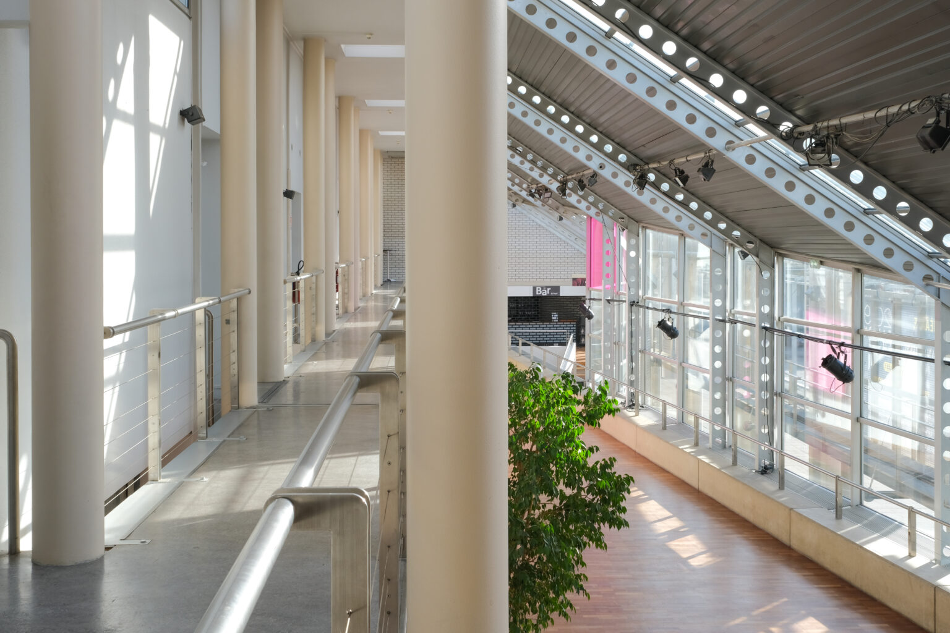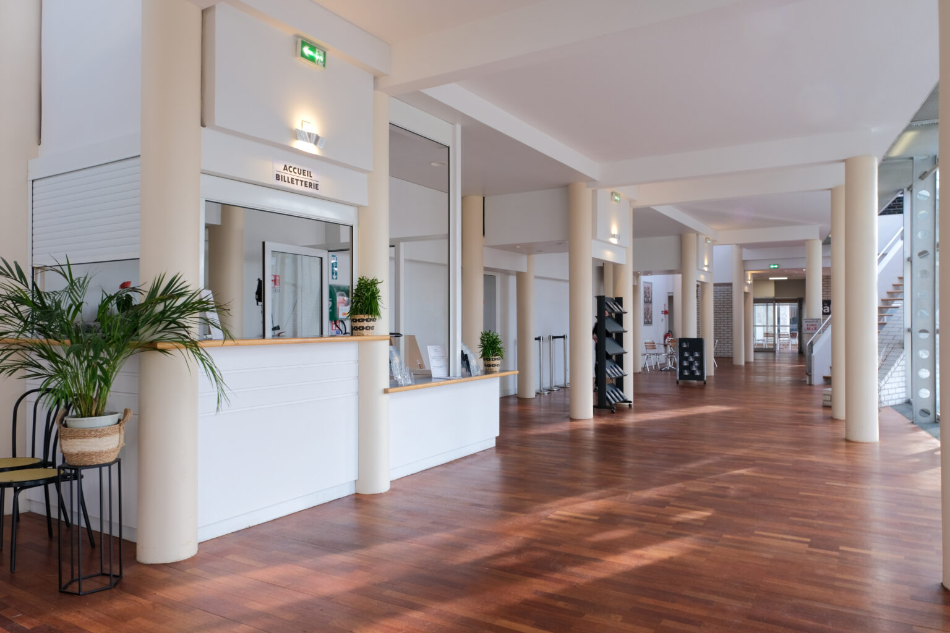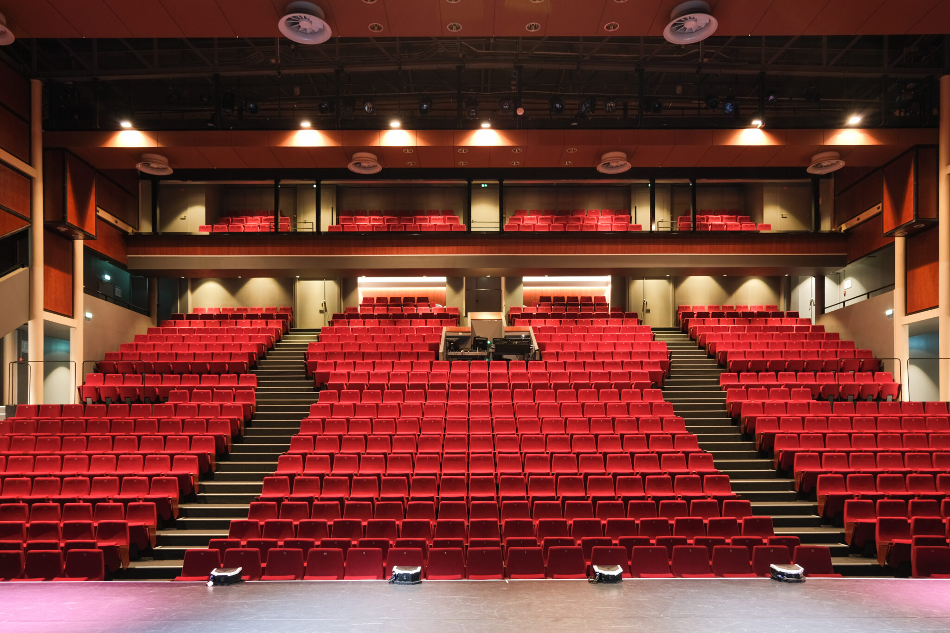
BLANC-MESNIL THEATER
Le Blanc Mesnil (93) - France
Renovation of the Barbara Hall at the Blanc Mesnil Theater to increase seating capacity.
The Blanc Mesnil Theater is a municipal facility built in 1993. It is part of a socio-cultural complex that includes various spaces such as a reception hall, an auditorium, catering/bar facilities, administrative offices, and a municipal library-media center.
Originally, the theater hall was designed with a low seating capacity (300 people), suitable for a creation theater and based on operational conditions that are no longer relevant today.
As part of the redevelopment of the Blanc Mesnil Theater, the main challenge was to increase the seating capacity of the existing hall to align with a more viable operational context, allowing for the hosting of larger productions.
To reach this goal, our approach aimed not to fundamentally alter the structure and involved optimizing the hall’s capacity within the given structural envelope without altering its external architectural appearance. In this regard, it was decided to add a balcony level in place of the outdated control rooms. The removal of duplicate vertical circulation and the reshaping of the balconies also allowed for a significant increase in seating capacity. Ultimately, the design team successfully equipped the hall with a capacity more than twice the initial one.
