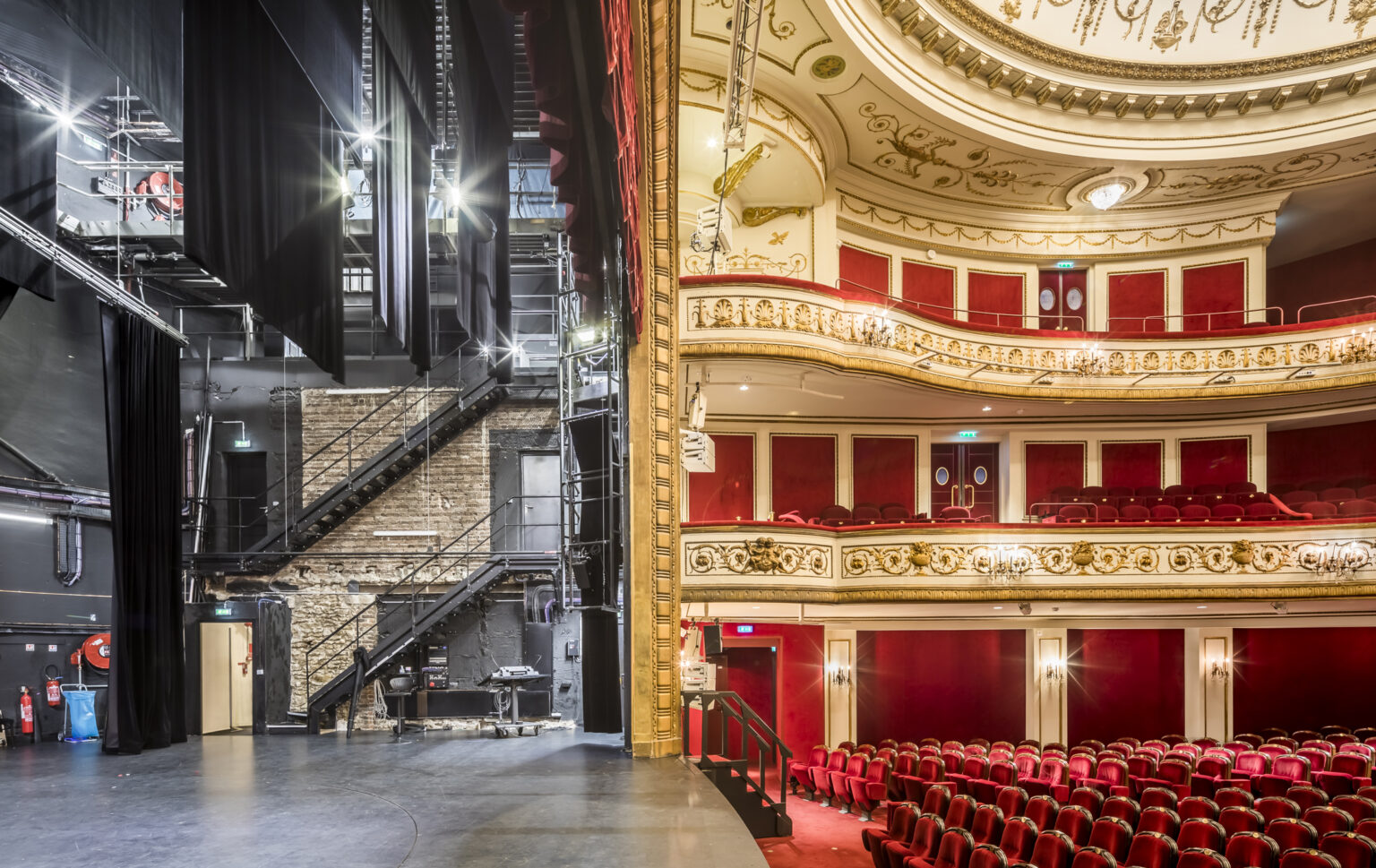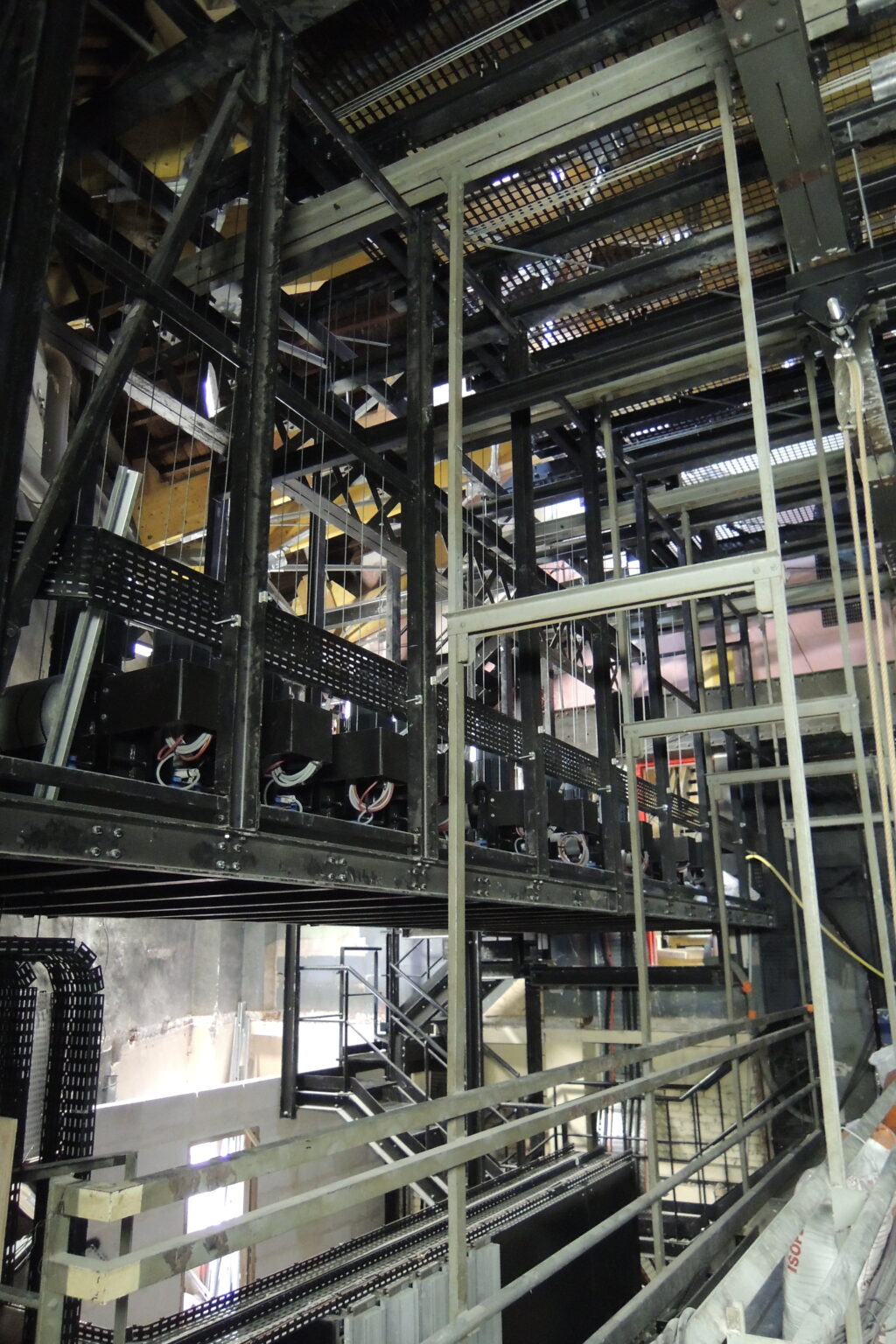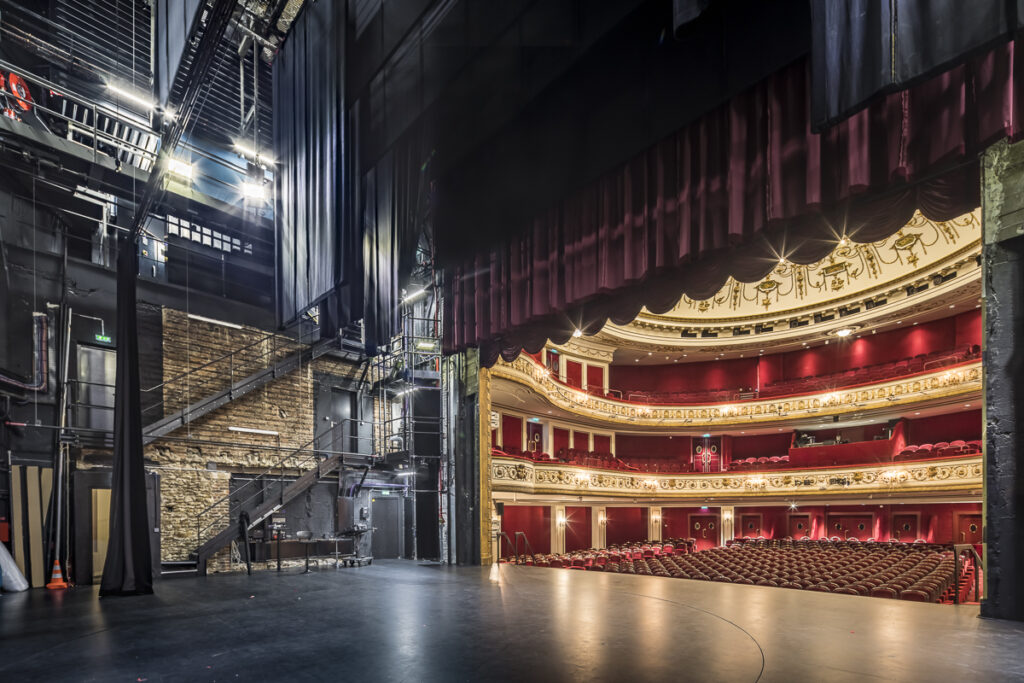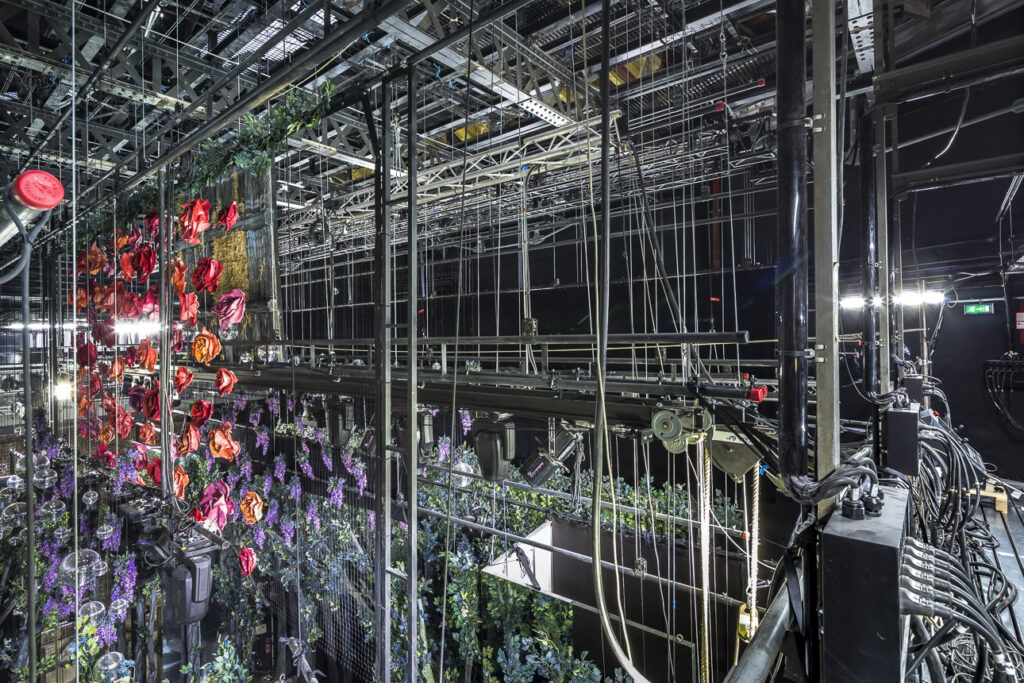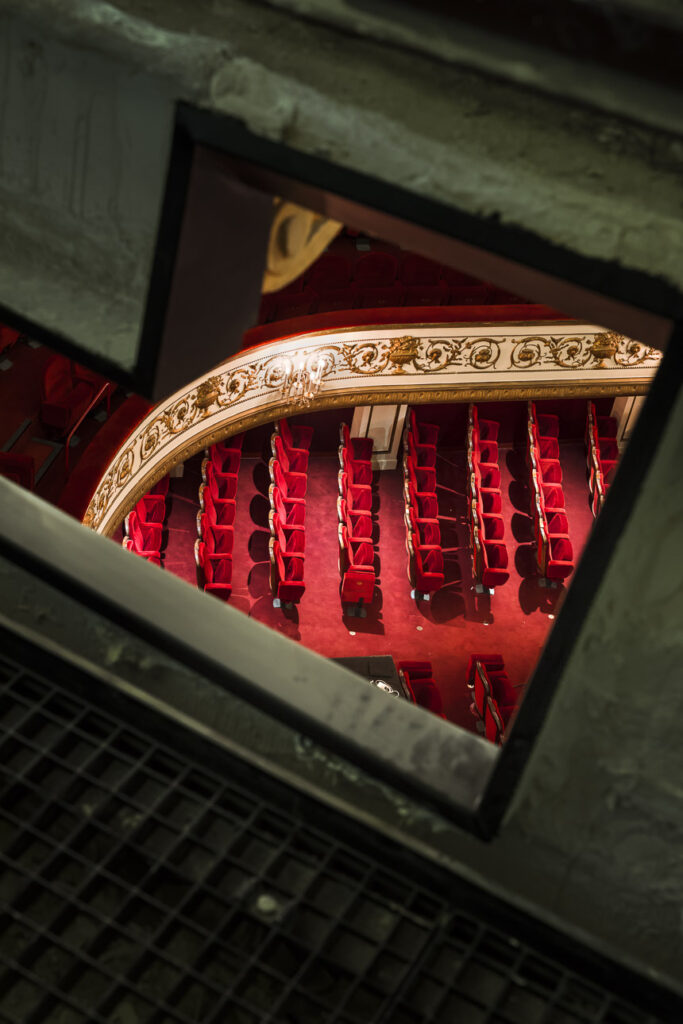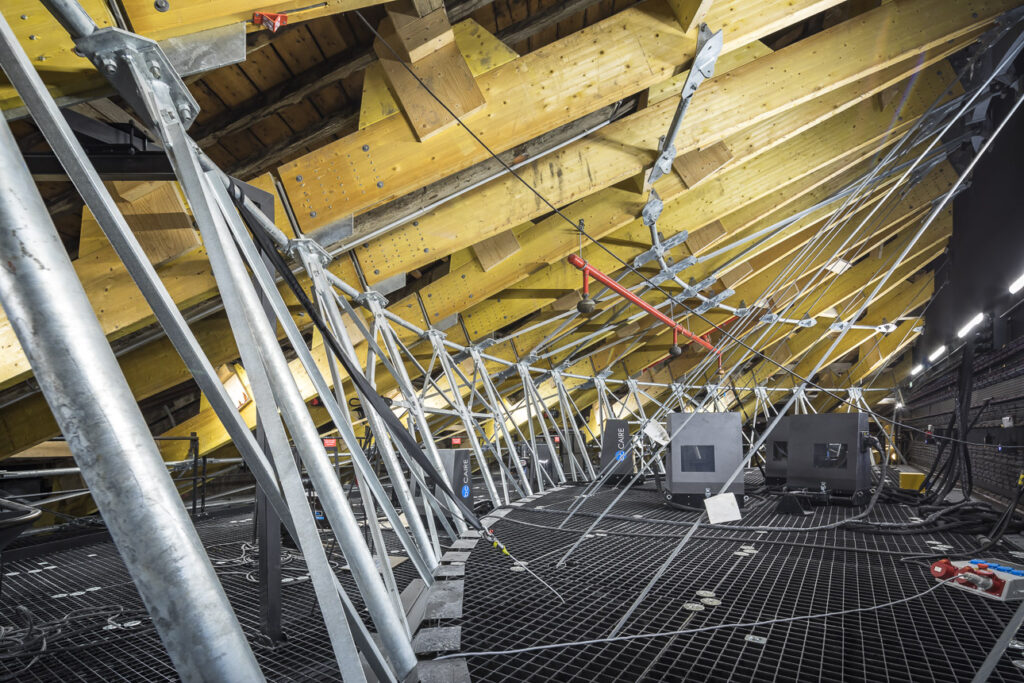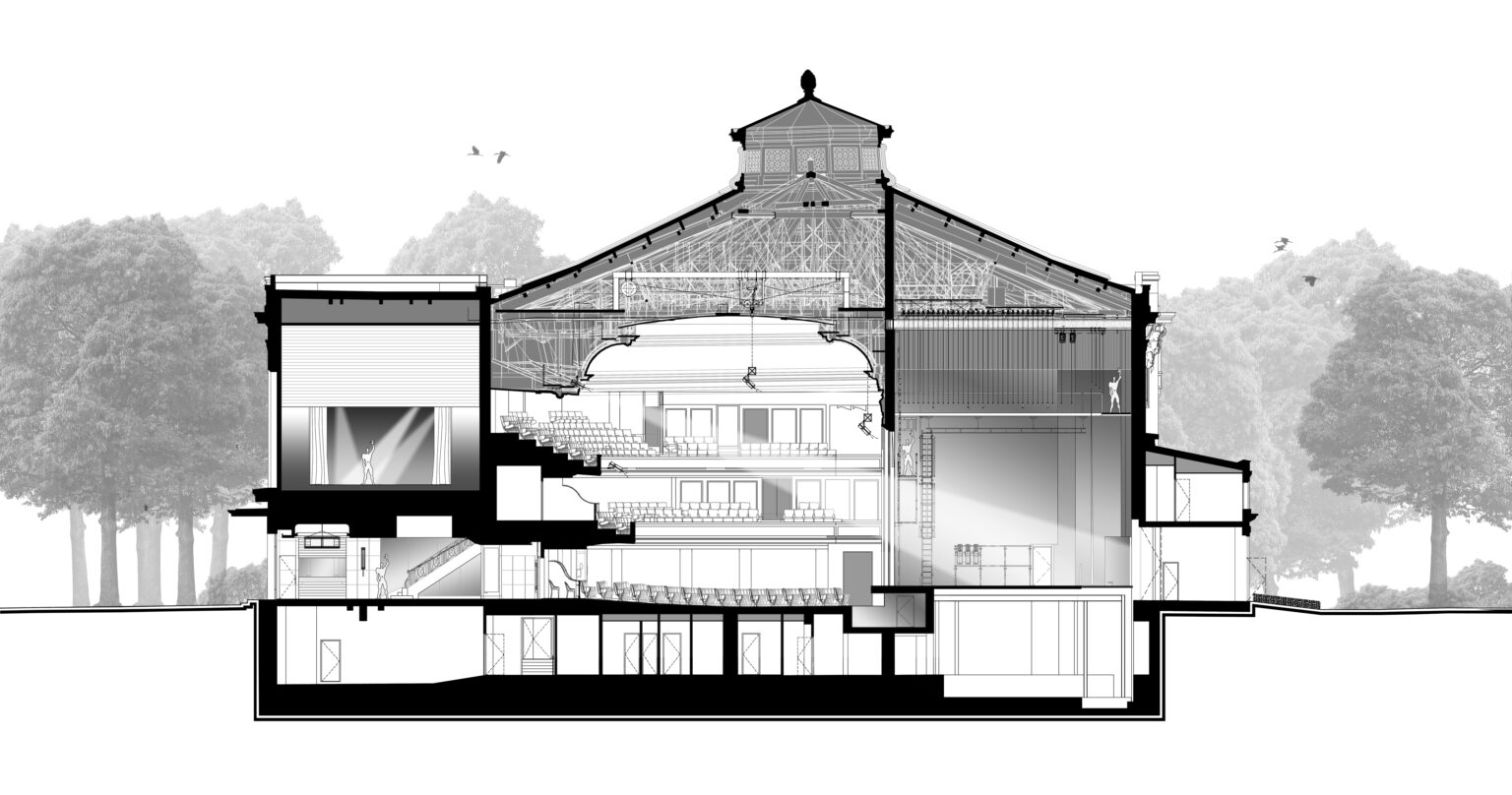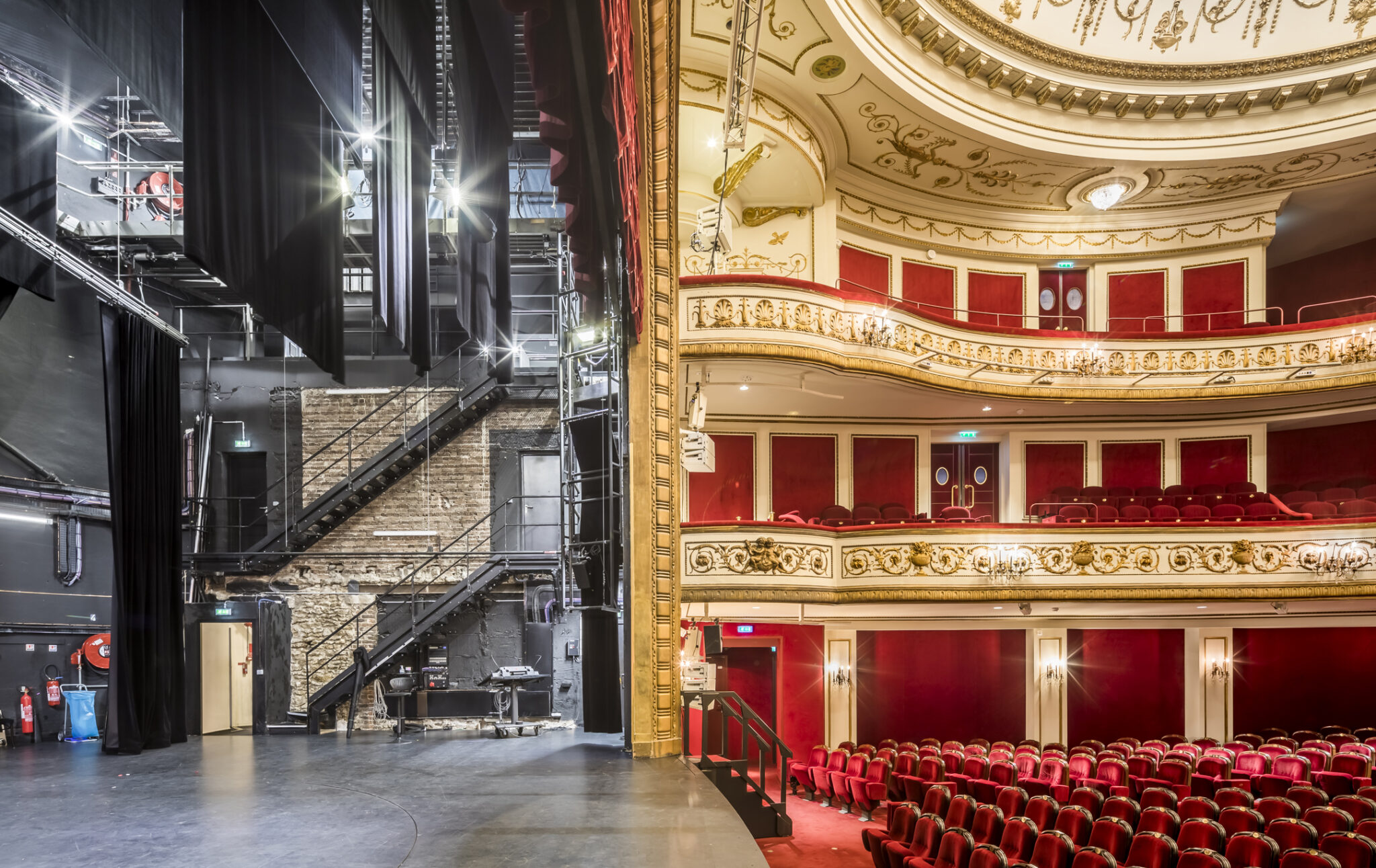
MARIGNY THEATER
Paris - 8th arrondissement

Rehabilitation of the Marigny Theater, extension of lobbies, creation of a restaurant, and additional structural works. Facade renovation and replacement of joinery.
The renovation of this emblematic monument on the Champs-Elysées proved to be a real technical challenge. Indeed, under suitable appearances, the building concealed many pathologies among which the failure of the frames was not the least. More than a year was devoted to a complete refurbishment of these from the inside, a real feat due to the design of the BET Nemo K served by the implementation of the companies Beaudin-Chateauneuf and Cruard.
This preamble is currently enabling work to be carried out to completely overhaul the interior fittings and the scenographic equipment, supplemented by an extension dedicated to the development of a restaurant which will be managed by Coste. Cle-Millet International manages all of these complex works in permanent consultation with the architects of the French buildings, the curators and with the collaboration of the Wilmotte firm responsible for the interior design of the public areas of the theater on the ground floor as well as than from the restaurant.
Photos ©Sergio Garcia, ©BC Caire
