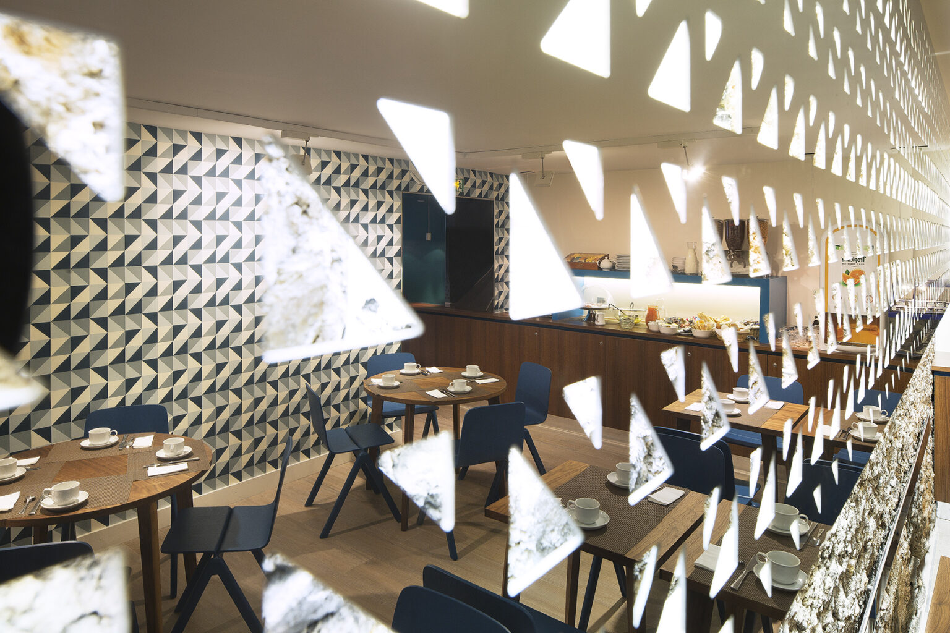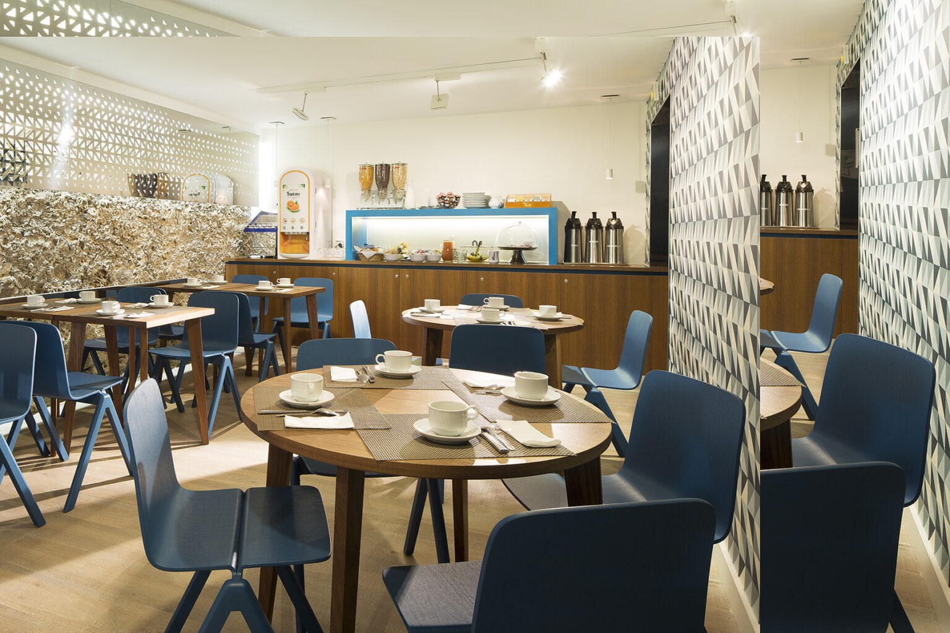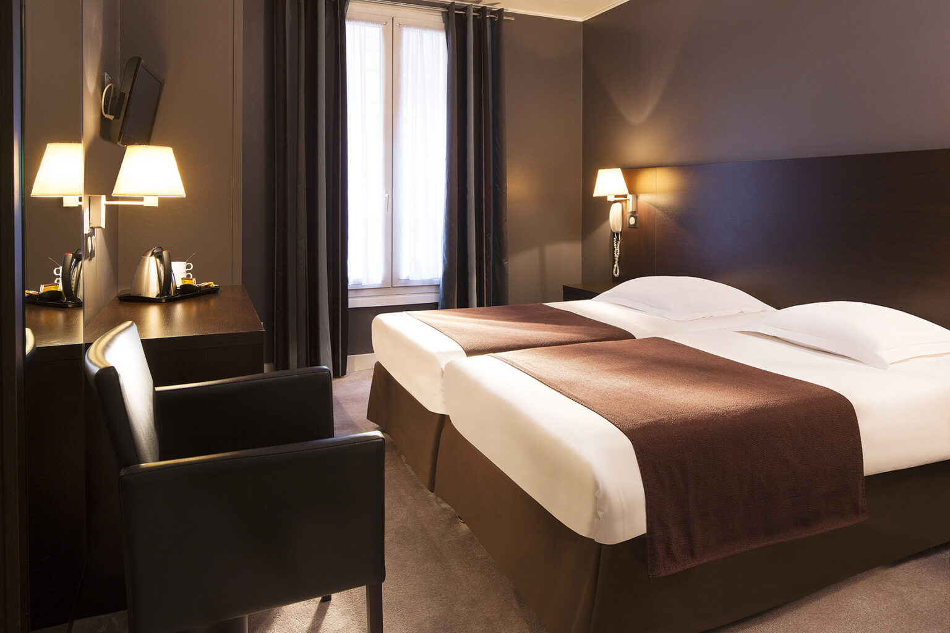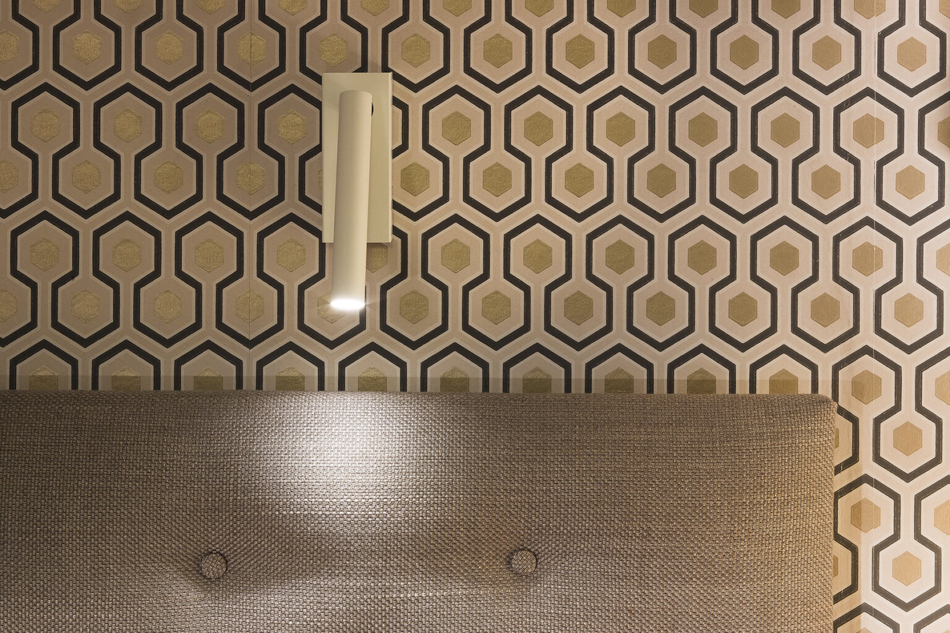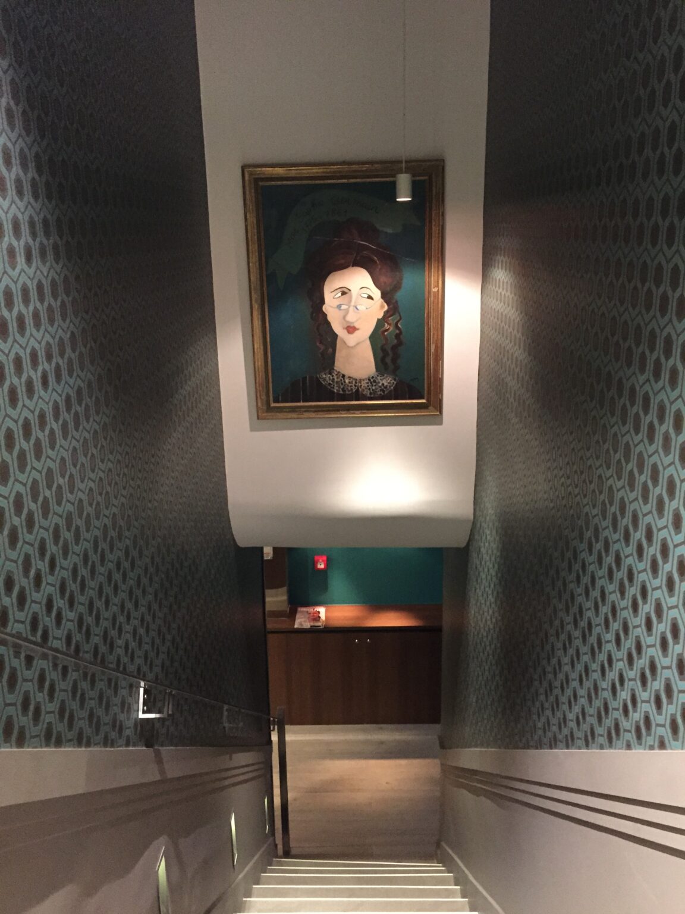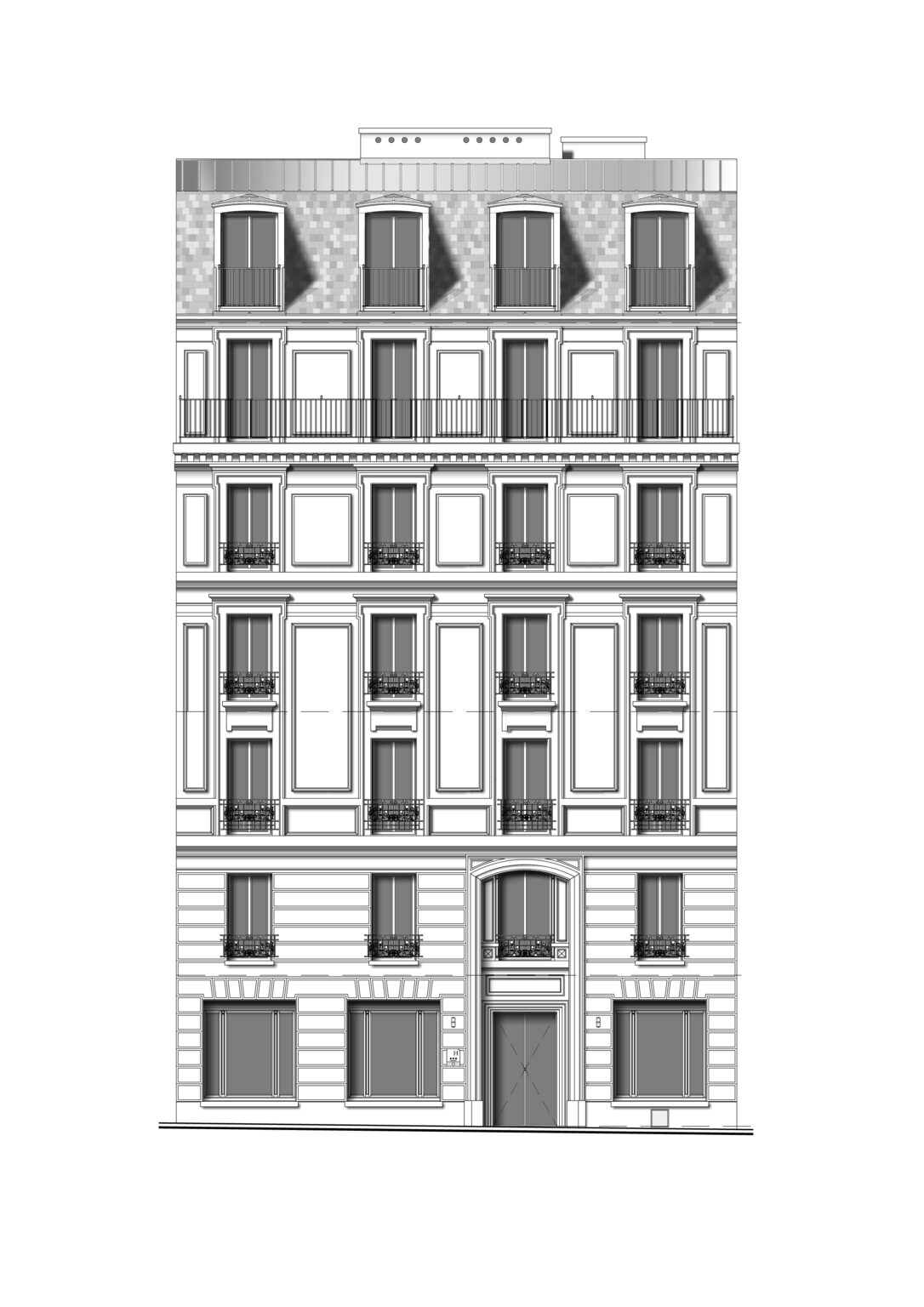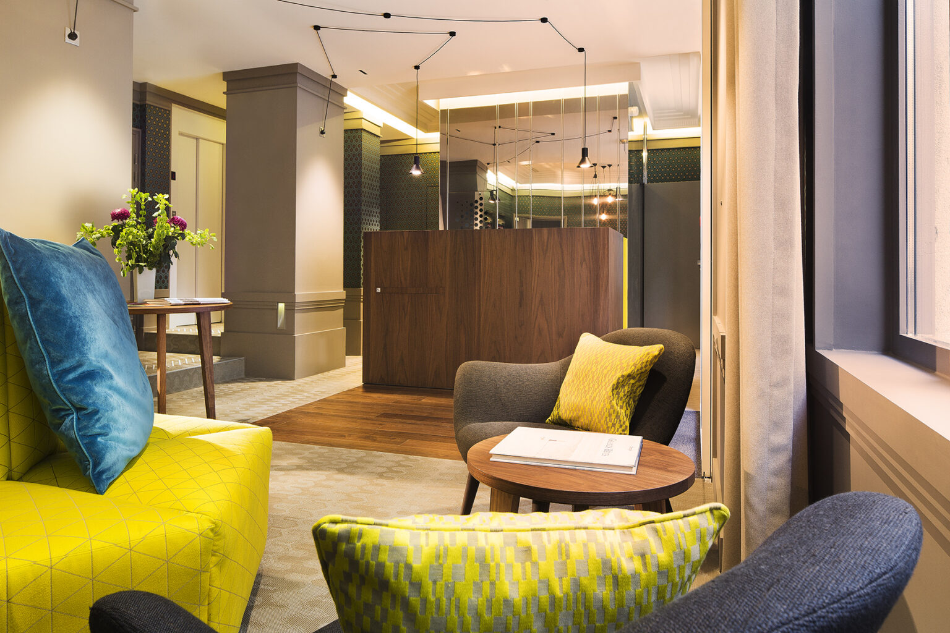
SOPHIE GERMAIN HOTEL
Paris - 14th arrondissement
Partial renovation of the Sophie Germain 3 stars hotel comprising 32 rooms.
Partial renovation of a 32-room hotel, including:
- Complete renovation of the basement and ground floor,
- Installation of an air conditioning system in all rooms,
- Complete overhaul of plumbing networks,
- Complete renovation of bathrooms and shower rooms.
On the ground floor, the removal of a room allowed for the expansion of the reception area and the addition of technical and administrative spaces to the hotel.
Differentiation of the reception areas (reception desk, lounge, and circulation) was achieved through variations in ceiling heights and cornices, along with the implementation of specific lighting for each purpose.
The geometric-themed decoration takes into account both the building’s construction period (1930s) and the name of the hotel, Sophie Germain, an 18th-century mathematician.
The basement has also been completely redesigned to bring technical and staff facilities up to standard and to enhance the breakfast room, which does not have direct natural light. Following the same decorative ideas mentioned earlier, a cladding of modulated polished sheet metal, shaped by the repetition of geometric elements, adorns the wall and opens up various perspectives in the room. These principles have also been applied to the ground floor and basement rooms, which have undergone a complete renovation.
