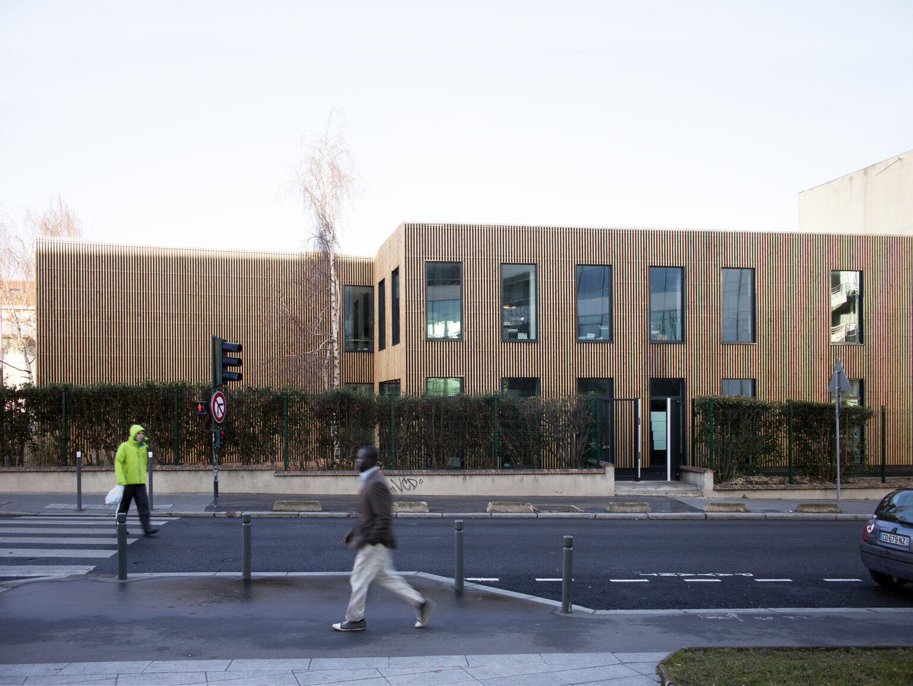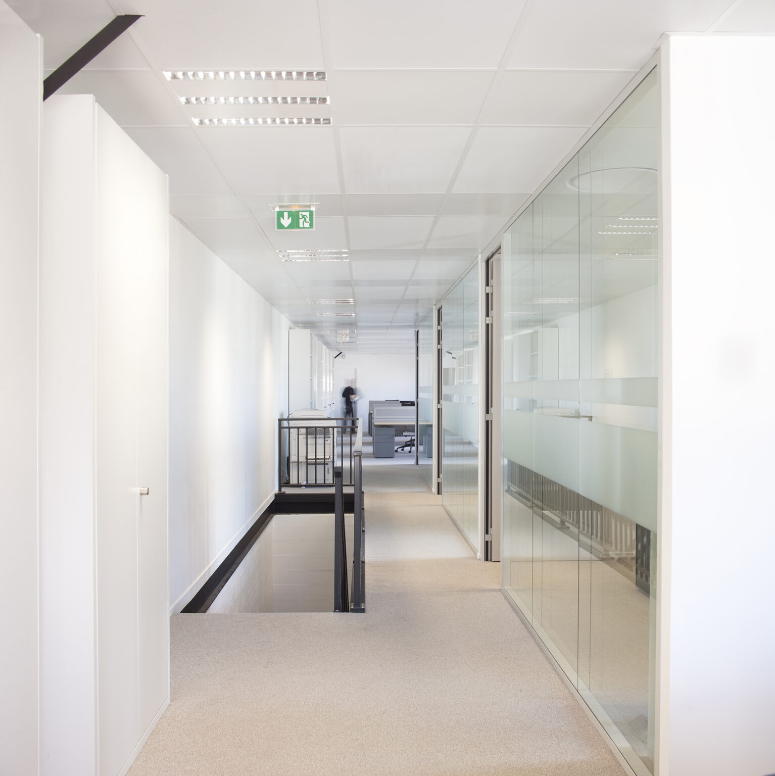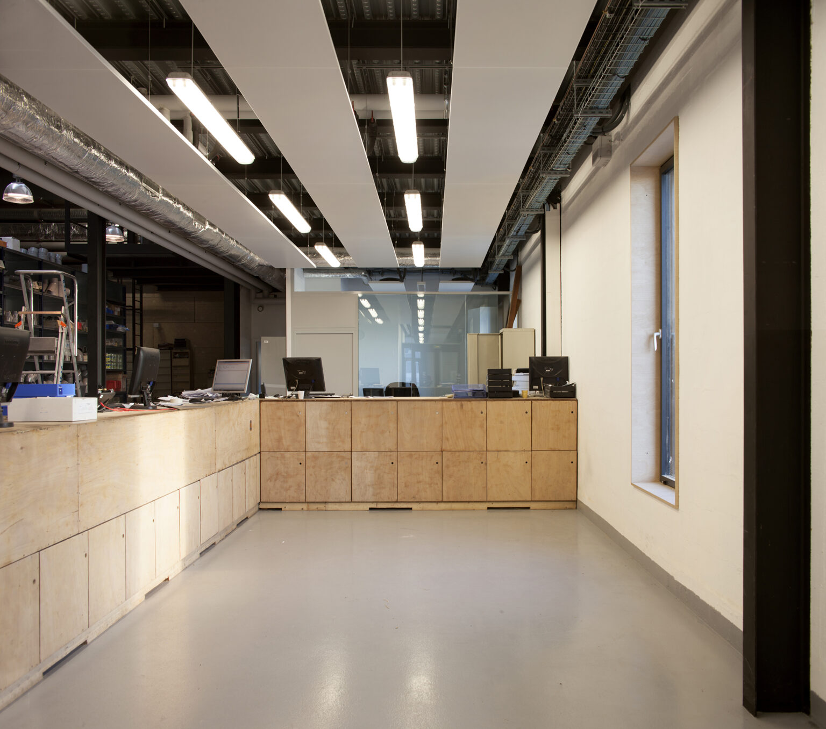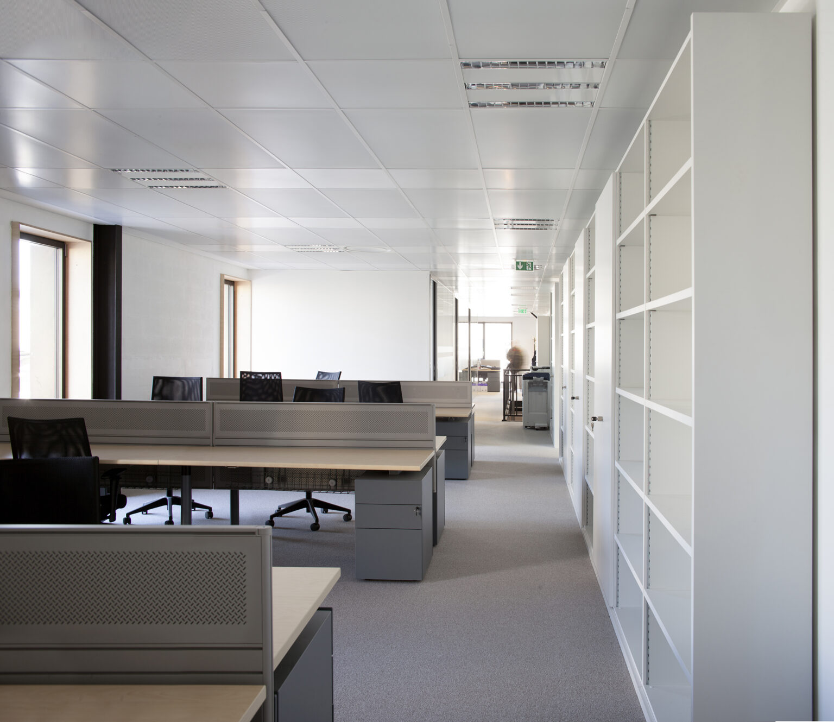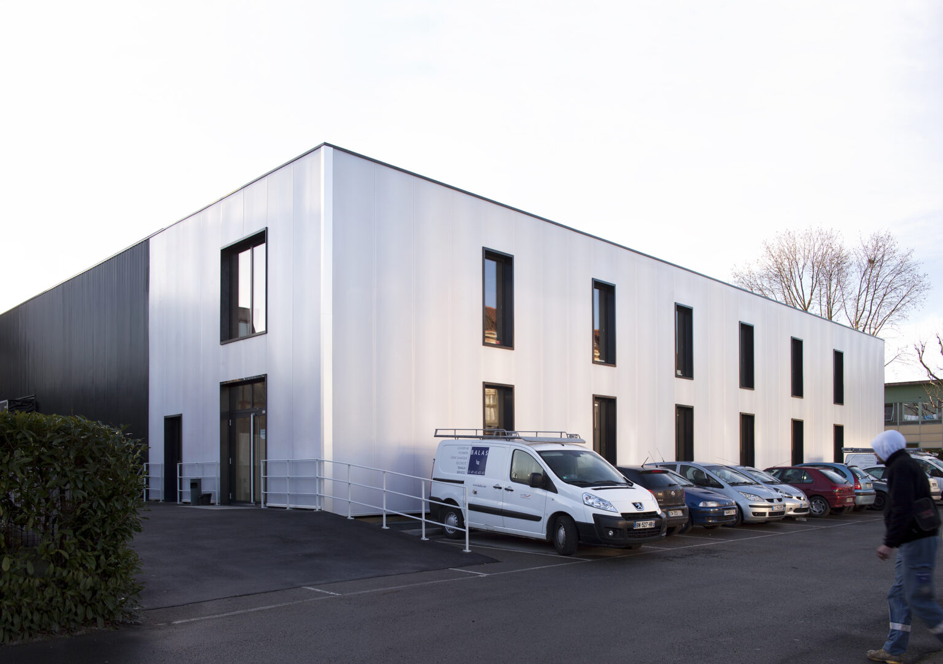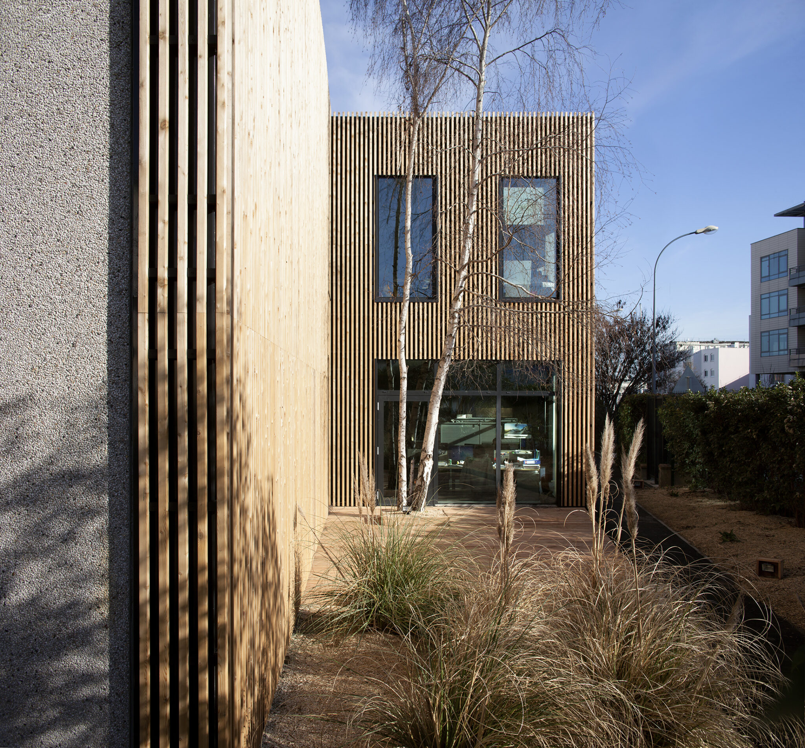
LOGISTICS PLATFORM - EN
Saint-Ouen (93)

Rehabilitation of an office building and a logistics platform
The facades of the small rehabilitated office building have been completely redesigned to adapt to their new uses, responding to the client’s desire to provide different perceptions of the building depending on the entities that occupy it. Going beyond the requirements of RT 2012 for renovations, the insulation of the roof and facades, as well as the installation of reversible heat pumps, aim to achieve a consumption limited to 80 kWh(ep)/m2.year (Low-Energy Renovation).
As for the logistics platform, it has been implemented in the former premises of the Grande Boucherie de Paris.
In this former industrial cold storage building, the metal structure had been oversized for the transport of meat carcasses on a rail. Invisible within a 3 meters thickness plenum, it has been preserved and highlighted in the volume occupied by logistics. Its high load-bearing capacity also allowed the creation of a 180m² mezzanine by adding a simple metal floor between two trusses.
Photos ©Clément Guillaume
