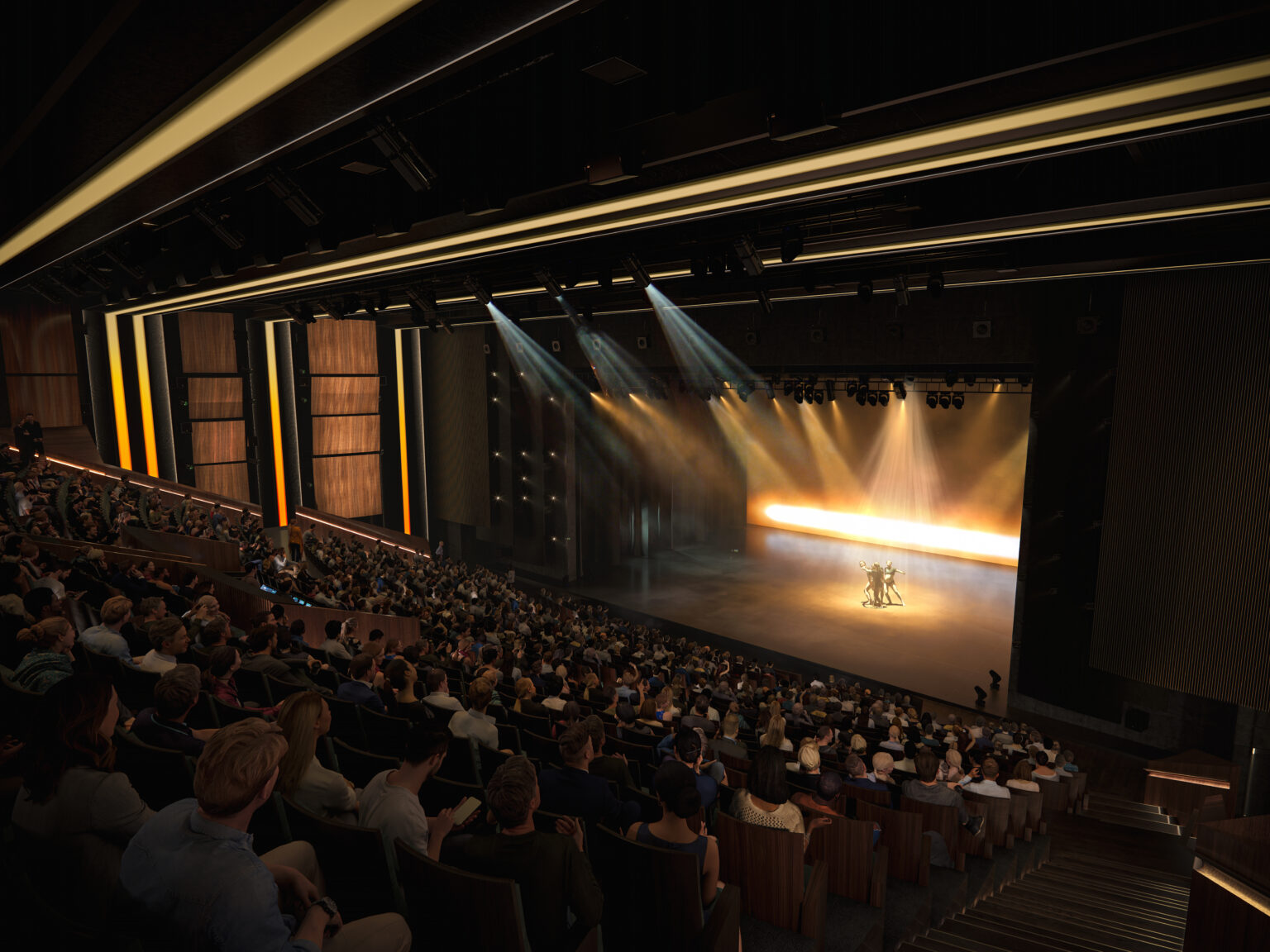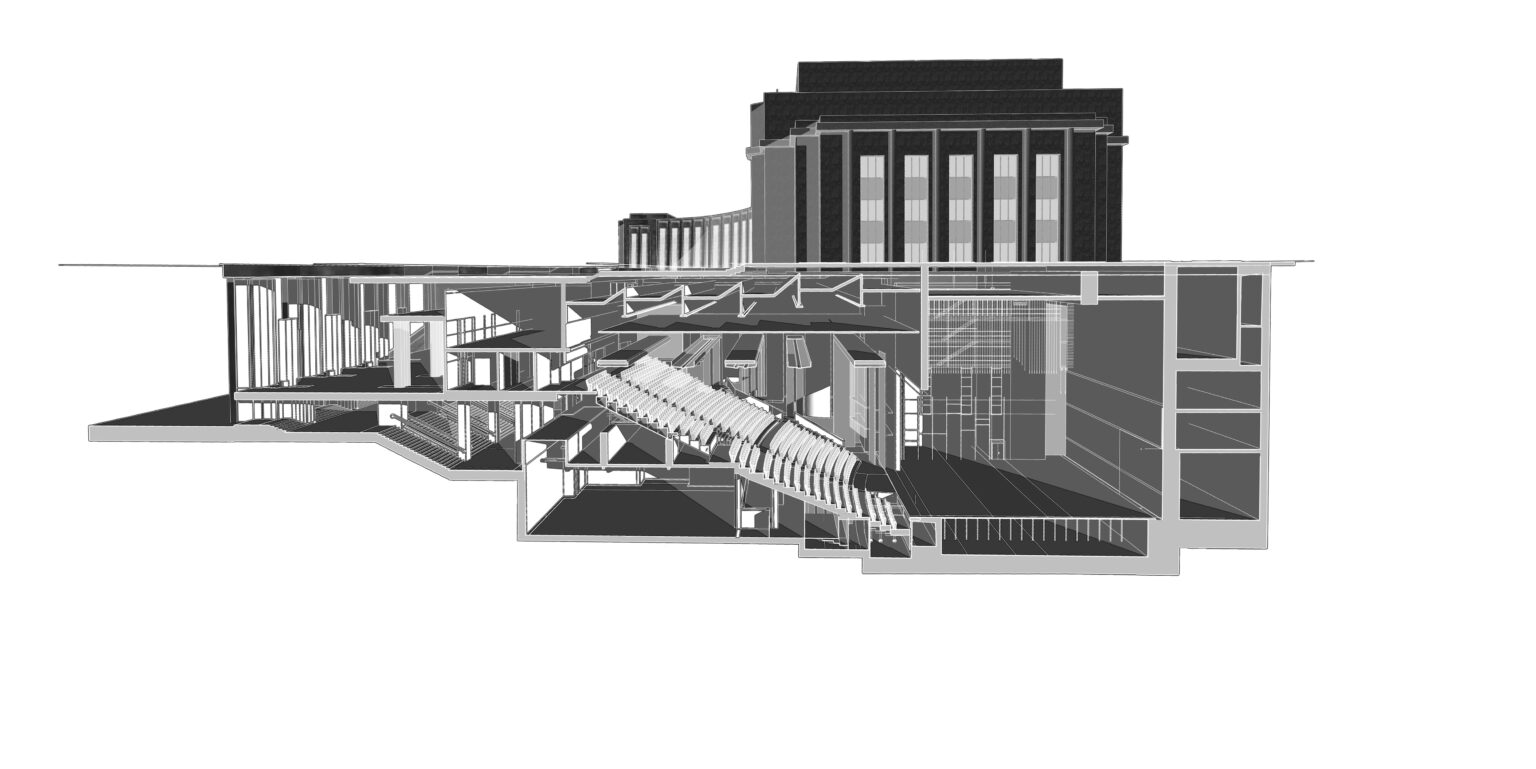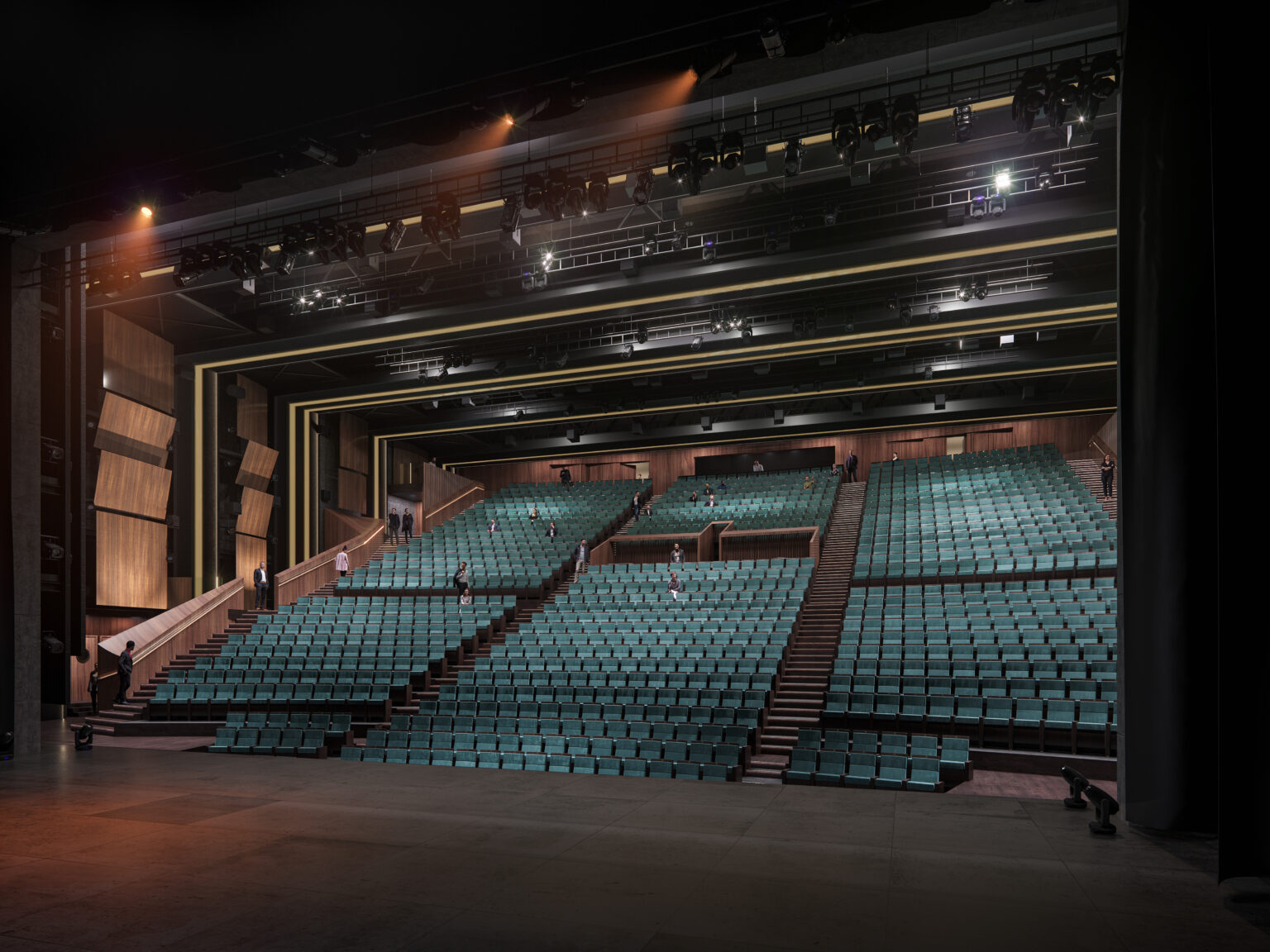Clé Millet designs the renovation project for the Jean Vilar Hall at the National Dance Theatre of the Palais de Chaillot
Paris 16the arrondissement
The renovation of the Jean Vilar Hall is driven by a dual objective of improving energy performance and updating scenographic tools. Under the guise of these two priority targets, it is a comprehensive renovation of the theater that is being pursued. It complements the work carried out in 2017 on the Gémier Hall alone.
The project, part of the France Relance plan, involves the extensive restructuring of the main hall of this iconic theater located at Trocadéro, opposite the Eiffel Tower. It includes a complete redesign of its architecture, stage layouts, and technical installations, the extension of the stage, the refurbishment of the seating, the creation of a new rehearsal room, and the reconfiguration of dance studios, dressing rooms, offices, and technical facilities.
In this ambitious renovation, occurring after about thirty years of use since the last works, the following challenges can be identified:
- Energetic and Environmental Dimension
Given that the heating and air treatment systems have remained almost the same since Jacques Carlu’s work in 1937, the initial challenge was to purge layers of obsolete equipment to deploy solutions compatible with both audience comfort and environmental requirements for energy consumption control.
- Improvement of the Scenographic Tool
This improvement comprises two priorities:
– Adapting the stage to dance practices at the highest level of international expectations. This imperative involves extending the depth of the stage accompanied by a complete refurbishment of the machinery and their control while respecting acoustic performance. The chosen solution for this purpose will be the excavation of the limestone mound to avoid altering the heritage work.
– The second priority is the creation of a rehearsal room meeting the same standards, i.e., offering a surface area and height on the scale of the stage. This additional room will be inserted under the seating of the hall while retaining the space below and the orchestra pit
- Refurbishment of artists’ Dressing Rooms and Third-Party Spaces
The comprehensive requalification of spaces dedicated to technicians and artists is among the top priorities to give the entire facility a uniformity and functionalities worthy of a reference facility in France and abroad. This intervention is an opportunity to reconsider sometimes conflicting flows and circulations while ensuring compliance with safety regulations.
- Restoration of an Inviting Architectural Atmosphere
Following an experimentation characterized in the 1980s by mechanistic forms, the ambiance of the Jean Vilar Hall deserved a treatment more conducive to the comfort of the audience, both in terms of forms, materials, and distribution. This effort extends to the treatment of access in consultation with the architect of historic monuments and the services of the Ministry of Culture.
DESIGN-BUILD CONTRACT
Project Owner: Chaillot – Théâtre national de la Danse –
Équipe de Maîtrise d’œuvre :
Entreprise Mandataire : Eiffage Construction – Équipements Réhabilités


