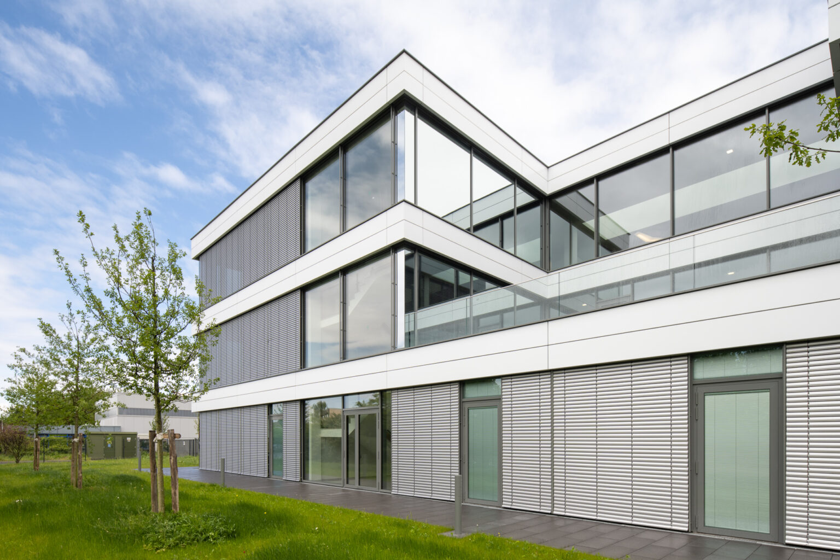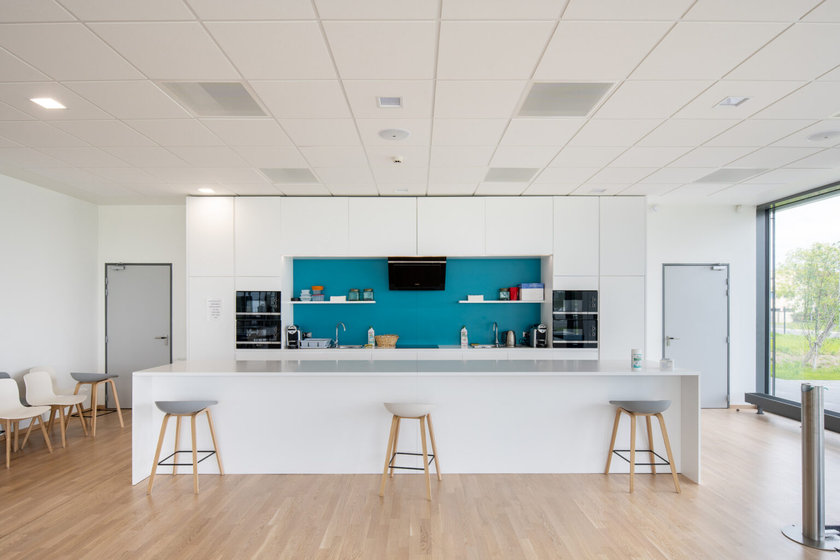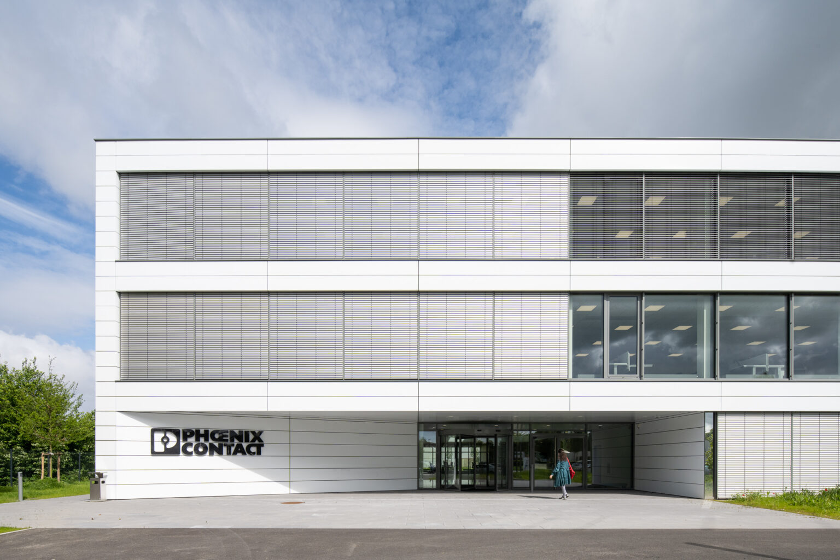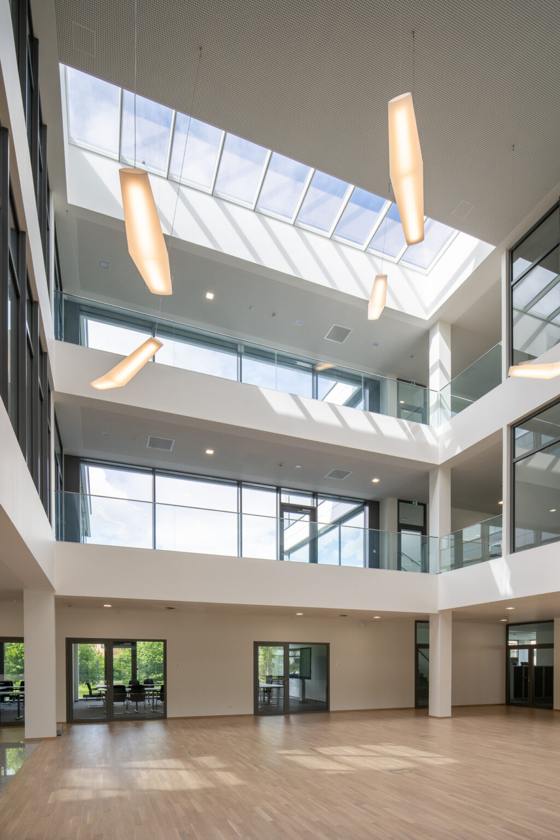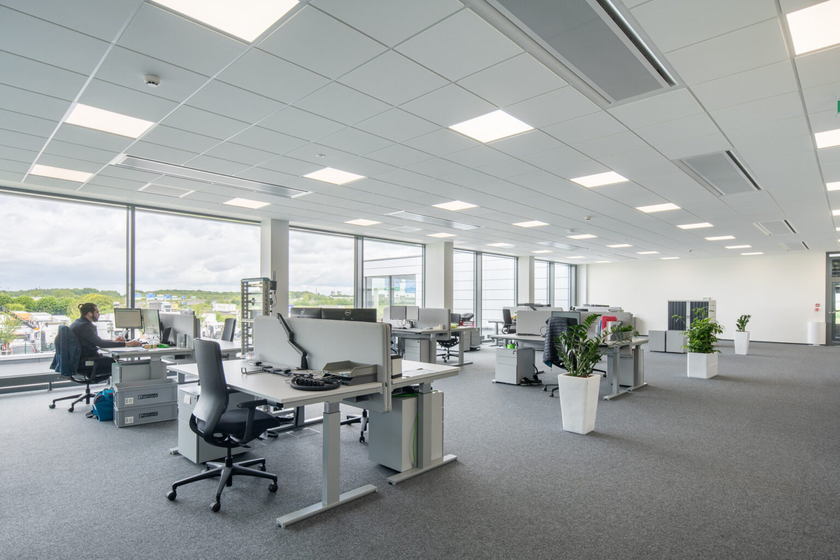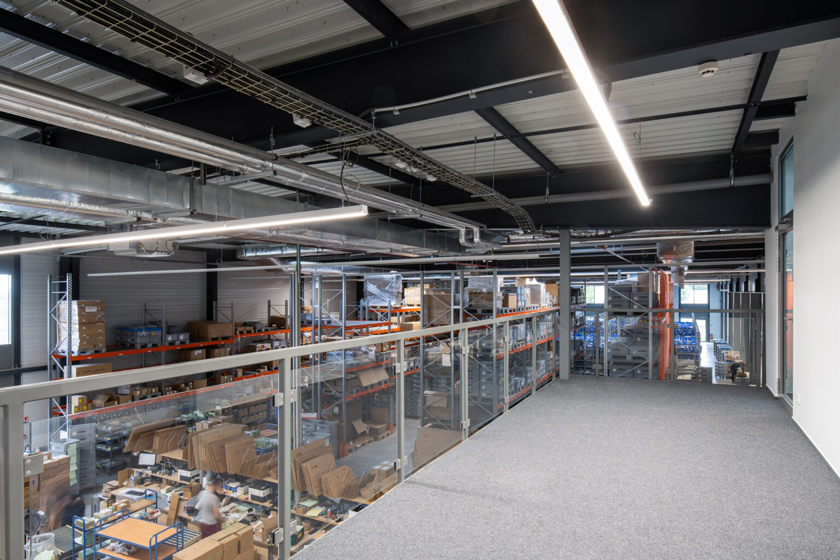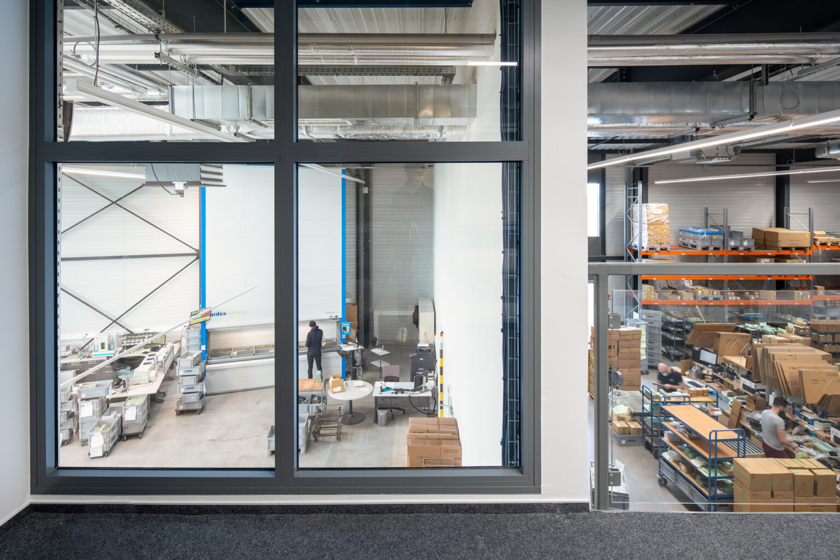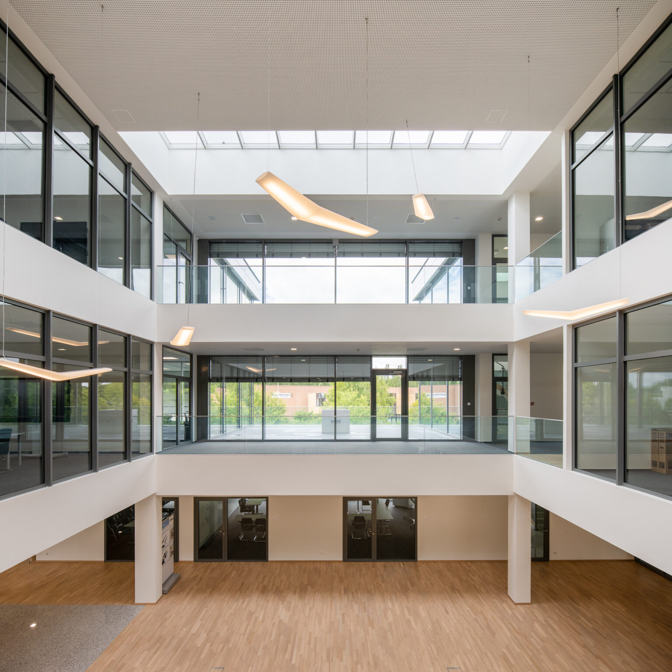
PHOENIX FRANCE HEADQUARTERS
Emmerainville (77) - France
Construction of the head office of Phoenix Contact
This company operates in the field of electronic components and offers various services, including consulting, sales, spare parts, after-sales service, etc. These sectors are grouped within the same building complex divided into two distinct parts: administration and logistics.
The issues identified in the diagnostic are: high energy consumption, dispersion of sectors within the complex, lack of space to accommodate various services, outdated equipment for supplying warm air, and existing facade and roofing with significant porosity.
The project aims to address the issues mentioned above by refurbishing existing office spaces, overhauling all fluid systems, and redesigning the curtain wall facade and existing roofing. The goal is to achieve a more sustainable and less energy-consuming office environment, give a new life to the facade, and explore the incorporation of renewable energy sources on the roof.
Photos ©Martin Argyroglo
