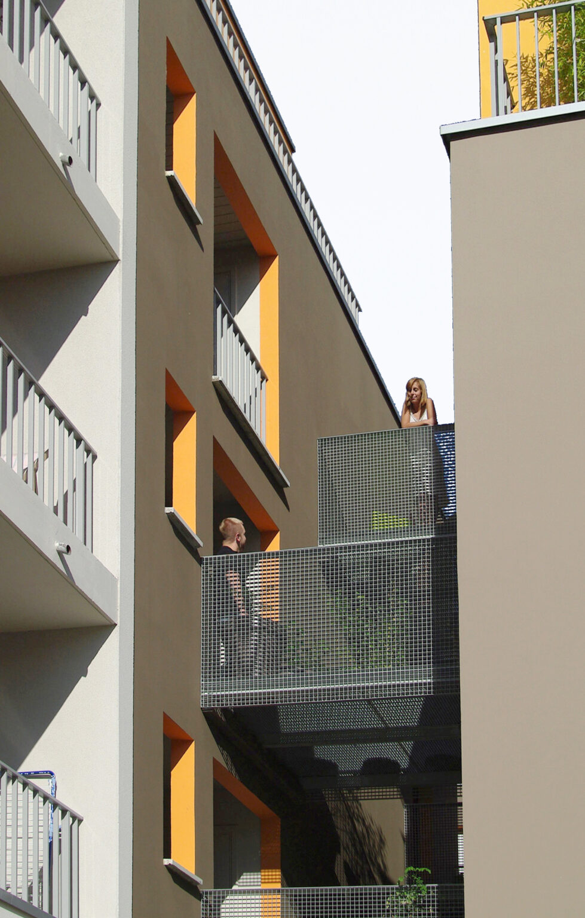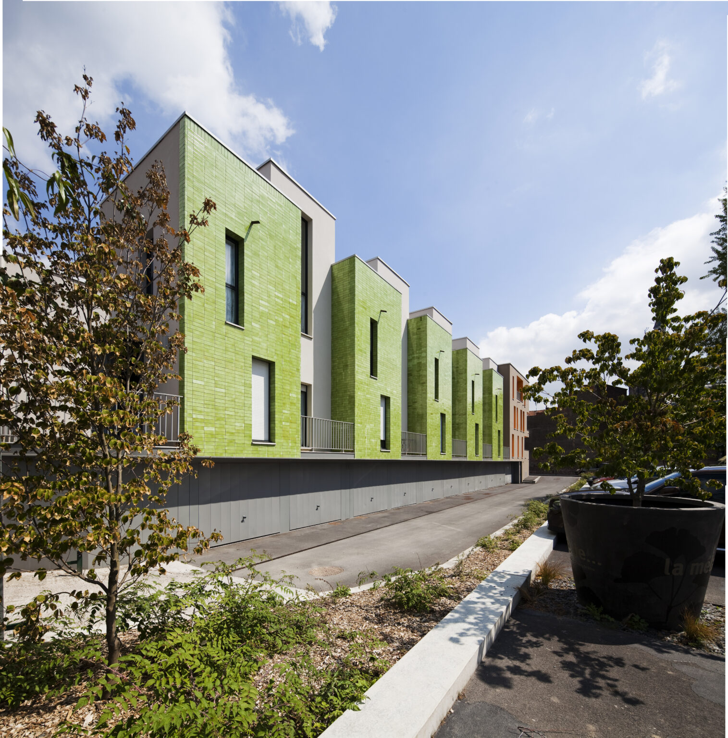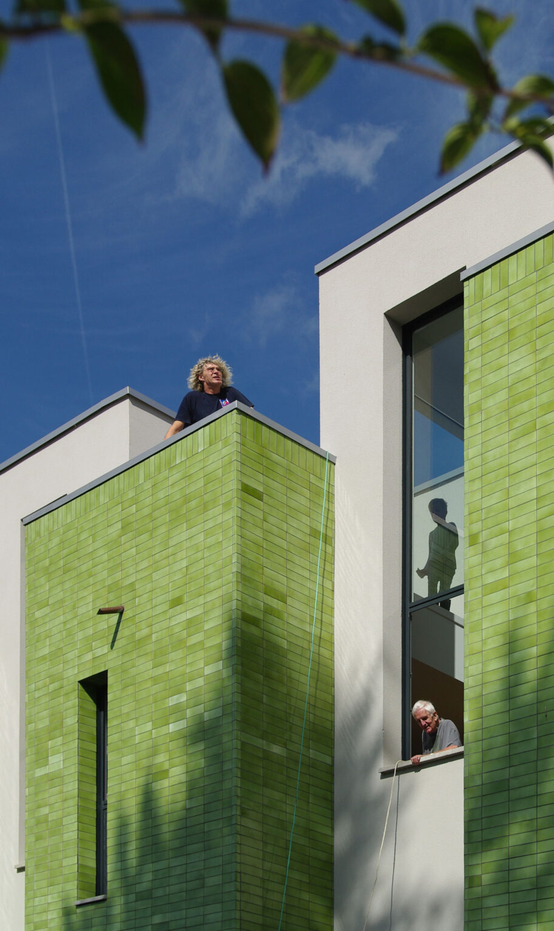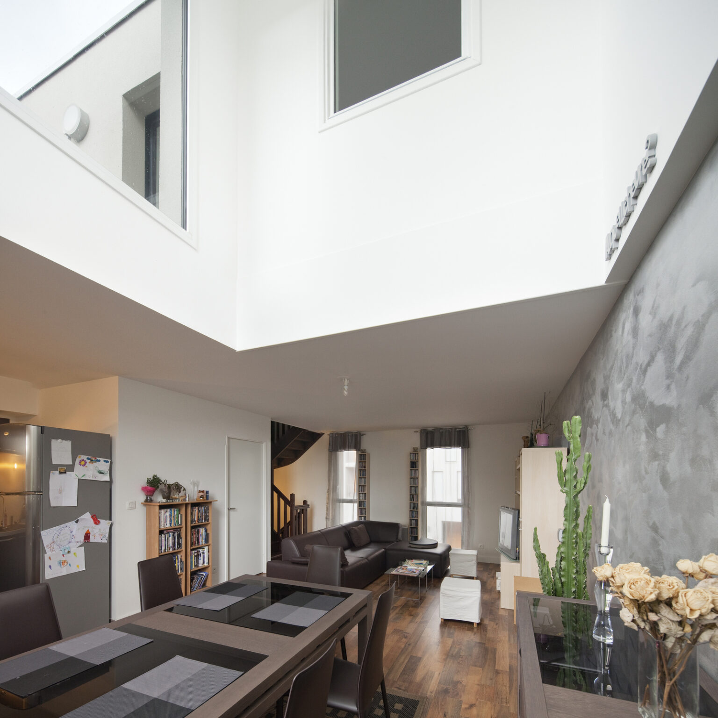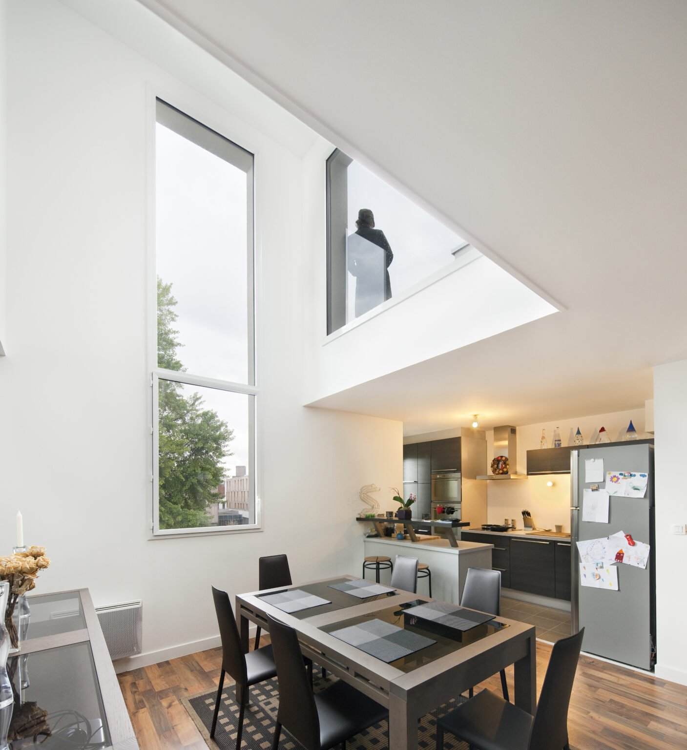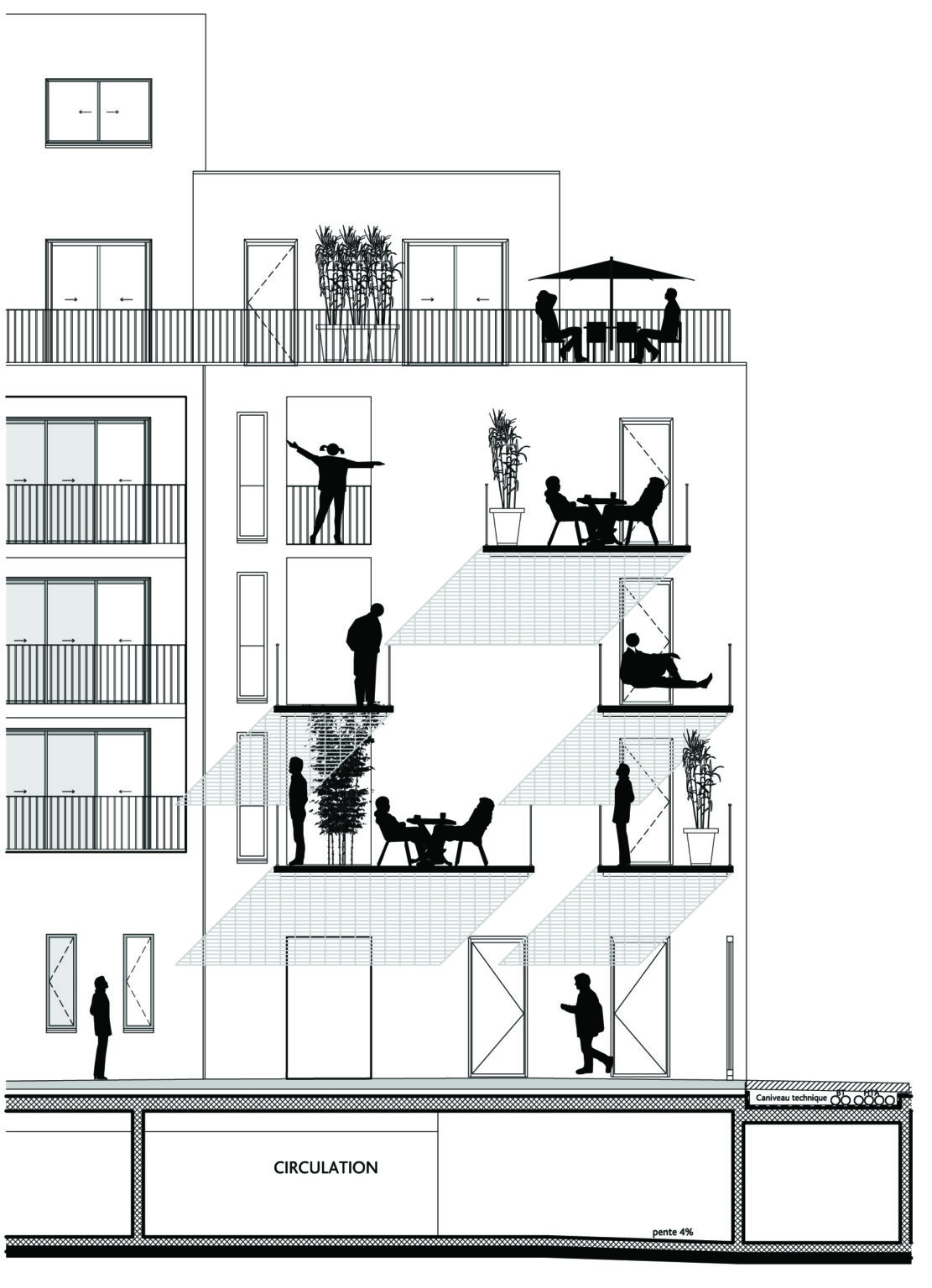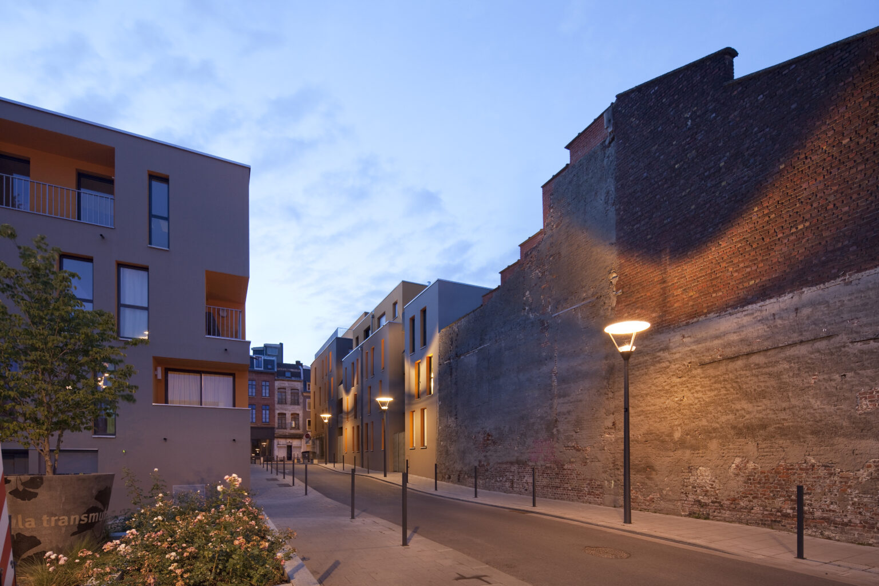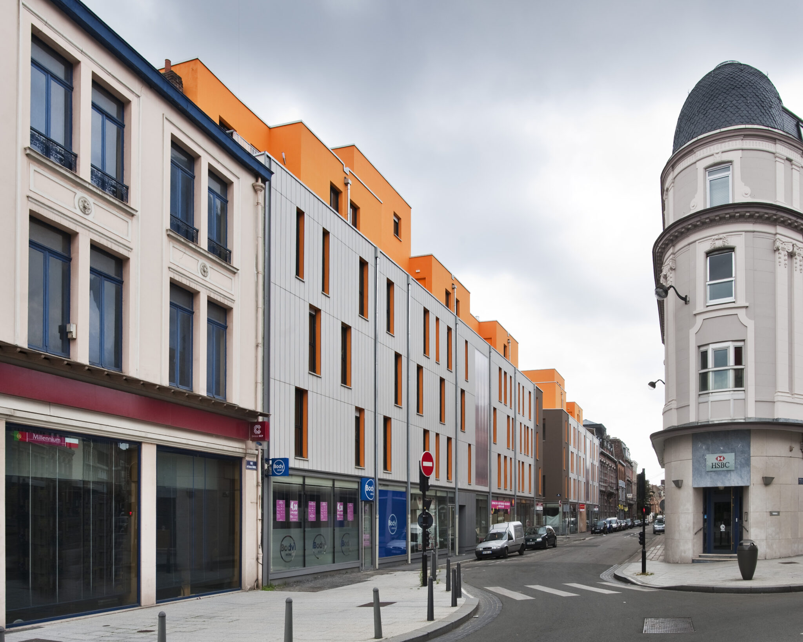
SARRAIL VILLAS
Roubaix (59) - France
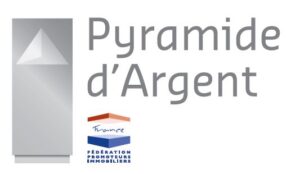
Construction of 78 residential units for home ownership and rental purposes, along with 6 commercial spaces
The realization of this real estate complex is part of the Europan competition, a contest that invites European architects under the age of forty every two years to propose strategies for transforming complex urban situations in European Union countries.
In Roubaix, the Sarrail-Fabricant block appears as a scar in the city center. The center of this imposing block has been occupied for about thirty years by two outdoor parking lots, on the site of a former textile factory.
The program draws inspiration from the rich color palette of Roubaix, offering a combination of chocolate and orange tones, green glazed brick, and light-colored coatings.
The diversity of typologies promotes variety in entrances and sociability. The overall plan of the operation gives the impression of deceptive homogeneity: the built front on the main street consists of through apartments and, in the attic, small independent units reminiscent of rooftop houses.
The individualization and variety of access points, as well as the diversity of typologies, are rightly perceived as the richness and uniqueness of the development.
The buildings are organized around interior courtyards treated as landscaped spaces. The interior pathways serve as transitions between different levels of privatization of spaces. The desire to structure the real estate complex into several distinct buildings arises from a qualitative exploration of these intermediate spaces that constitute the common areas. Each connection between the buildings is a living space offering a perspective either on the city or on the heart of the block.
